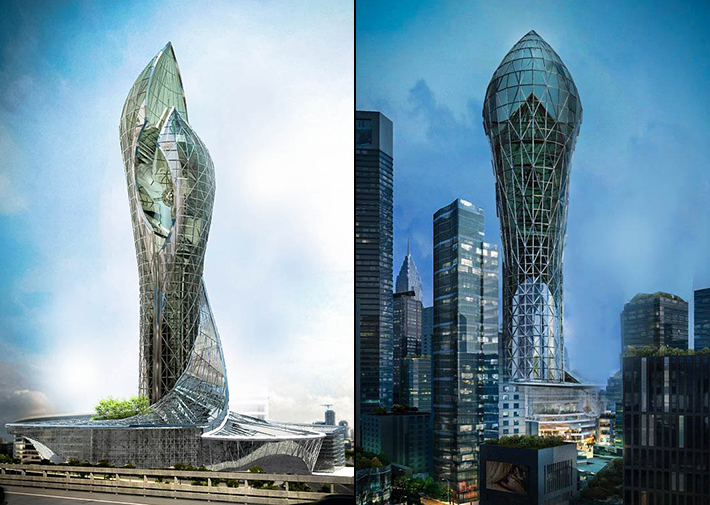Find Interior Designer
Our base contains 198 000 + architects and designers from 190 countries. Explore artworks or search professionals in your area!Show Your Artworks
Archibase Planet allows you to compose your personal block and expose you artworks to the CAD community and potential customersDownload Free Stuff
Find and download useful 3D stuff: 3D Models, HQ Textures, CAD and 3D Documentation, Manuals and moreMixed-used Urban Complex, Bangkok, Thailand
 This Urban Complex is a proposal by Oackapon Salachai, a graduate architecture student from Rangsit University in Thailand. The stunning high-rise is designed for Bangkok and extends upward 45 floors. The mixed-use development begins with retail space, including restaurants and food courts, and a green space. Then floors seven through 45 are filled with office spaces and apartments. Also included are conference rooms, a ballroom, a fitness center, and a spa.
This Urban Complex is a proposal by Oackapon Salachai, a graduate architecture student from Rangsit University in Thailand. The stunning high-rise is designed for Bangkok and extends upward 45 floors. The mixed-use development begins with retail space, including restaurants and food courts, and a green space. Then floors seven through 45 are filled with office spaces and apartments. Also included are conference rooms, a ballroom, a fitness center, and a spa.
Posted by: 3D-Archive | 27/11/2014 13:50
Login to comment this entry
All Images and Objects are the property of their Respective Owners


