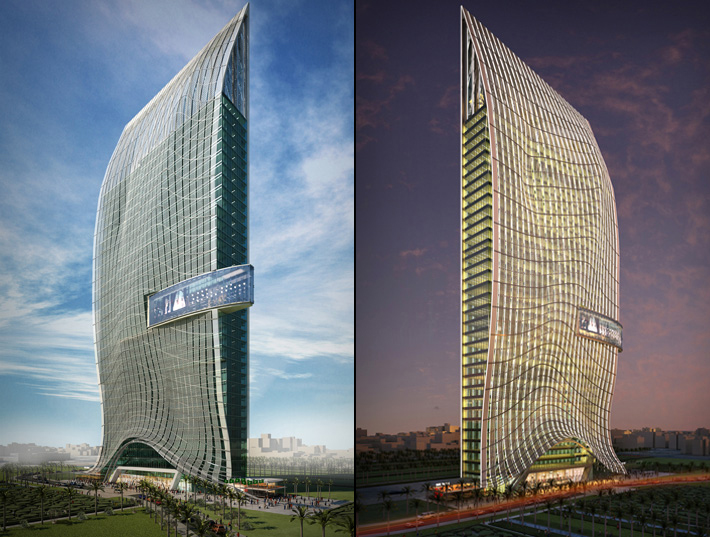Find Interior Designer
Our base contains 198 000 + architects and designers from 190 countries. Explore artworks or search professionals in your area!Show Your Artworks
Archibase Planet allows you to compose your personal block and expose you artworks to the CAD community and potential customersDownload Free Stuff
Find and download useful 3D stuff: 3D Models, HQ Textures, CAD and 3D Documentation, Manuals and moreMixed-Use Tower, Riyadh, Kingdom of Saudi Arabia
 This mixed-use tower is a 32-story corporate headquarters tower with a small 14,000 s.q., narrow (53' deep) floor plate as well as six underground levels of parking which can accommodate a total of 600 cars. Architecturally, the building’s most significant element is an external screen structure that is independent and held off of the building’s exterior facades and is draped over the long elevations of the building. At the center of the southern facade, the exterior screen is dramatically lifted to reveal and celebrate a two-story grand lobby entrance, and extends a warm welcome to visitors to the building.
This mixed-use tower is a 32-story corporate headquarters tower with a small 14,000 s.q., narrow (53' deep) floor plate as well as six underground levels of parking which can accommodate a total of 600 cars. Architecturally, the building’s most significant element is an external screen structure that is independent and held off of the building’s exterior facades and is draped over the long elevations of the building. At the center of the southern facade, the exterior screen is dramatically lifted to reveal and celebrate a two-story grand lobby entrance, and extends a warm welcome to visitors to the building.
Posted by: 3D-Archive | 21/11/2014 05:22
Login to comment this entry
All Images and Objects are the property of their Respective Owners


