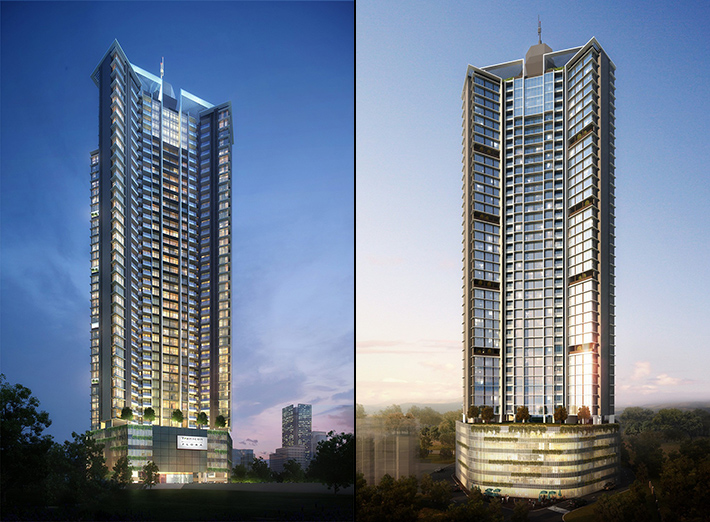Find Interior Designer
Our base contains 198 000 + architects and designers from 190 countries. Explore artworks or search professionals in your area!Show Your Artworks
Archibase Planet allows you to compose your personal block and expose you artworks to the CAD community and potential customersDownload Free Stuff
Find and download useful 3D stuff: 3D Models, HQ Textures, CAD and 3D Documentation, Manuals and moreTranscon Flora residential tower, Mumbai, India
 RK (Reza Kabul Architects Pvt Ltd) has released the concept for a new residential tower in Mumbai, working closely with the client’s eco-friendly ethos. As such, the Transcon Flora tower covers a relatively small ground area, leaving a significant area of this 366,000 sq ft plot open to landscaping.
RK (Reza Kabul Architects Pvt Ltd) has released the concept for a new residential tower in Mumbai, working closely with the client’s eco-friendly ethos. As such, the Transcon Flora tower covers a relatively small ground area, leaving a significant area of this 366,000 sq ft plot open to landscaping.
Transcon Flora consists of 31 typical floors, 4 refuge floors and a terrace level with a viewing gallery to take in the sea view on the west and the skyline in the remaining directions. The double-height grand lobby area is followed by 6 podium parking and an E deck level with an open landscape and clubhouse.
Posted by: 3D-Archive | 09/07/2014 04:00
Login to comment this entry
All Images and Objects are the property of their Respective Owners


