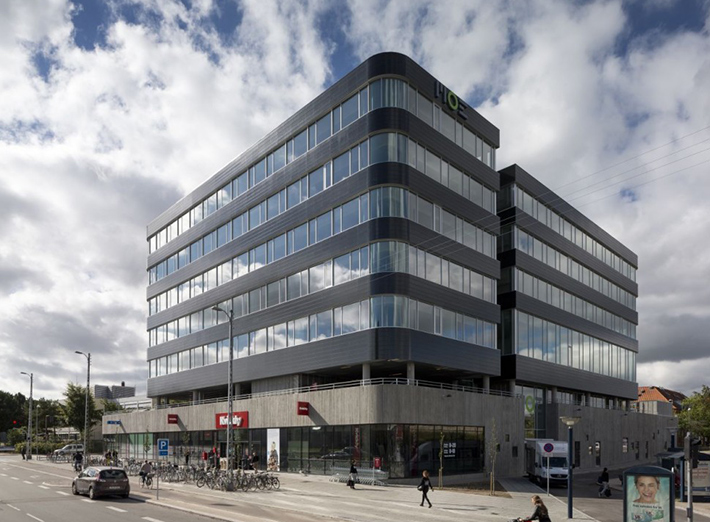Find Interior Designer
Our base contains 198 000 + architects and designers from 190 countries. Explore artworks or search professionals in your area!Show Your Artworks
Archibase Planet allows you to compose your personal block and expose you artworks to the CAD community and potential customersDownload Free Stuff
Find and download useful 3D stuff: 3D Models, HQ Textures, CAD and 3D Documentation, Manuals and moreMOE corporate headquarters, Copenhagen, Denmark
 schmidt hammer lassen architects has designed the 7,500-square-metre building organized as one long spiral staircase. The result is a dynamic office environment that creates synergy and encourages movement.
schmidt hammer lassen architects has designed the 7,500-square-metre building organized as one long spiral staircase. The result is a dynamic office environment that creates synergy and encourages movement.
Besides the function as an office building, the development also consists of a base in light grey concrete with a shopping area of approximately 4,000 square metres at ground floor level, connecting to parking areas in the two subterranean levels and on the roof. The two-piece office building sits on top of the base with five east-facing and four west-facing floor levels. The facade is clad in a black ceramic brick tile.
Posted by: 3D-Archive | 11/10/2013 09:24
Login to comment this entry
All Images and Objects are the property of their Respective Owners

