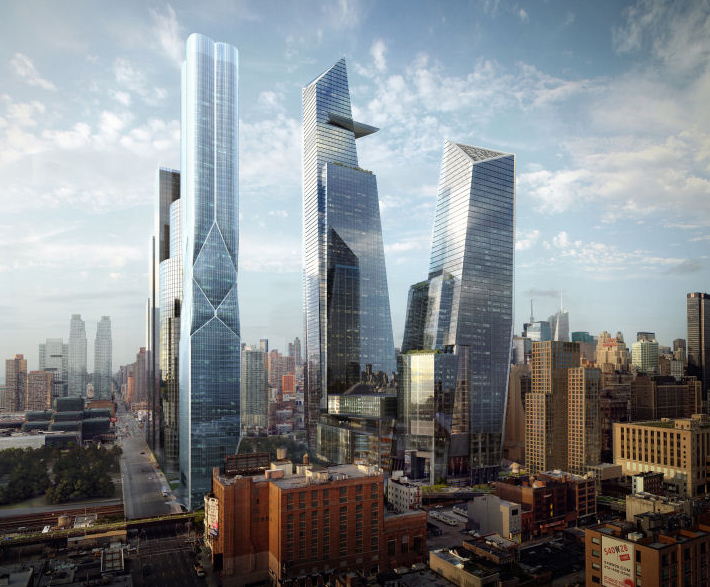Find Interior Designer
Our base contains 198 000 + architects and designers from 190 countries. Explore artworks or search professionals in your area!Show Your Artworks
Archibase Planet allows you to compose your personal block and expose you artworks to the CAD community and potential customersDownload Free Stuff
Find and download useful 3D stuff: 3D Models, HQ Textures, CAD and 3D Documentation, Manuals and moreHudson Yards, Manhattan, New York, USA
 A new mixed use development that will transform a 26 acre rail yards site on Manhattan’s Far West Side officially got underway yesterday with the ground breaking of what will be the project’s south tower. The 47-storey office building designed by Kohn Pedersen Fox will serve as the global headquarters of luxury goods manufacturer, Coach, Inc., which will be the tower’s anchor tenant.
A new mixed use development that will transform a 26 acre rail yards site on Manhattan’s Far West Side officially got underway yesterday with the ground breaking of what will be the project’s south tower. The 47-storey office building designed by Kohn Pedersen Fox will serve as the global headquarters of luxury goods manufacturer, Coach, Inc., which will be the tower’s anchor tenant.
The project, which will be one of the most ambitious in New York’s history, encompasses 13 million sq ft of development, including six million sq ft of commercial space. It will be a complicated endeavor with much of the development occurring atop platforms to be built over the Metropolitan Transit Authority’s (MTA’s) rail yards, which will remain in active use.
Posted by: 3D-Archive | 06/12/2012 08:22
Login to comment this entry
All Images and Objects are the property of their Respective Owners


