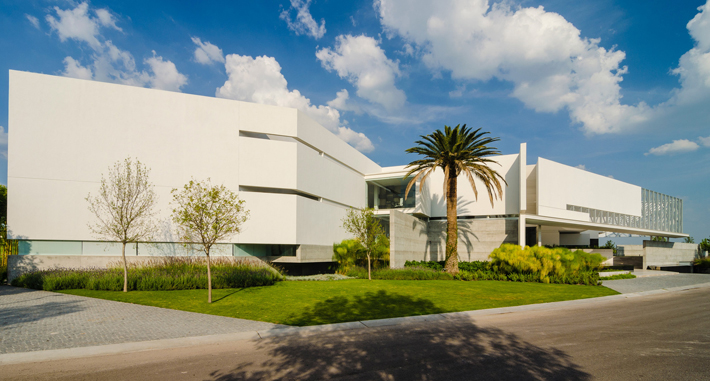Find Interior Designer
Our base contains 198 000 + architects and designers from 190 countries. Explore artworks or search professionals in your area!Show Your Artworks
Archibase Planet allows you to compose your personal block and expose you artworks to the CAD community and potential customersDownload Free Stuff
Find and download useful 3D stuff: 3D Models, HQ Textures, CAD and 3D Documentation, Manuals and moreJRB House, Queretaro, Mexico
 The house has patios and vertical gardens placed strategically to freshen and counteract the effects of Queretaro’s warm and dry climate, besides favoring the quality and atmosphere of the spaces.
The house has patios and vertical gardens placed strategically to freshen and counteract the effects of Queretaro’s warm and dry climate, besides favoring the quality and atmosphere of the spaces.
The architectural program is defined in three levels starting from the basement, containing a great exhibition garage for 12 cars, service areas, machine rooms, an office, and a wine cellar. At the entrance level, the nucleus is found conformed of the main hall, living and dining room, followed to one end by the kitchen, breakfast area, and family living room, and to the other end of the nucleus you may find the recreation areas destined to a movie theater room, playroom, gym, terrace, swimming pool, and loft. The master bedroom is found at the upper level with all its services, as well as three other bedrooms with dressing room and bathroom, apart from a study and a family room.
Posted by: 3D-Archive | 27/11/2012 07:51
Login to comment this entry
All Images and Objects are the property of their Respective Owners


