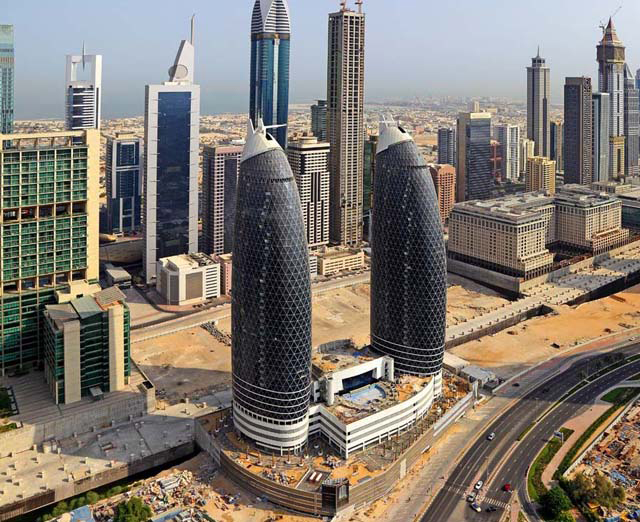Find Interior Designer
Our base contains 198 000 + architects and designers from 190 countries. Explore artworks or search professionals in your area!Show Your Artworks
Archibase Planet allows you to compose your personal block and expose you artworks to the CAD community and potential customersDownload Free Stuff
Find and download useful 3D stuff: 3D Models, HQ Textures, CAD and 3D Documentation, Manuals and moreDAMAC Park Towers, Dubai, UAE
 The elliptical twin tower development is an embodiment of unique architectural design and modern engineering. The concept architect for the project was award winning San Francisco based firm Gensler, the same architect responsible for the 'DIFC Gate Building.'
The elliptical twin tower development is an embodiment of unique architectural design and modern engineering. The concept architect for the project was award winning San Francisco based firm Gensler, the same architect responsible for the 'DIFC Gate Building.'
The two oval towers are encased in an energy-reducing, solar glass skin, which glistens in the sunlight. The glass cladding proposed a challenge for the contractors, due to the fact that each panel on the facade is a different size and shape. Completing the giant 3D puzzle required the latest CAD design and 3D software to configure the panels.
Park Towers sits on a 130,000 sq ft plot, rising 180 meters above ground, with the main building elevations facing the east. The towers each have 3 basements, 7 podiums and 42 additional floors.
Posted by: 3D-Archive | 29/05/2012 12:12
Login to comment this entry
All Images and Objects are the property of their Respective Owners


