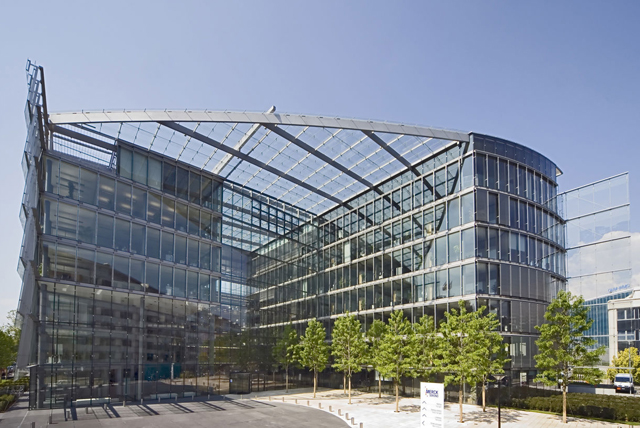Find Interior Designer
Our base contains 198 000 + architects and designers from 190 countries. Explore artworks or search professionals in your area!Show Your Artworks
Archibase Planet allows you to compose your personal block and expose you artworks to the CAD community and potential customersDownload Free Stuff
Find and download useful 3D stuff: 3D Models, HQ Textures, CAD and 3D Documentation, Manuals and moreSereno Headquarters, Geneva, Switzerland
 The very irregular site and the rich mix of uses for offices, headquarter functions, laboratories, restaurants and cafes, shops, meeting points, auditorium, conference center, library, fitness and daycare, allowed to create a lively campus of buildings, which are varied, yet of a common and continuous language. A network of open, covered or convertible spaces is threaded through this campus, like a public diagram of streets and places.
The very irregular site and the rich mix of uses for offices, headquarter functions, laboratories, restaurants and cafes, shops, meeting points, auditorium, conference center, library, fitness and daycare, allowed to create a lively campus of buildings, which are varied, yet of a common and continuous language. A network of open, covered or convertible spaces is threaded through this campus, like a public diagram of streets and places.
They all lead to the central Forum with its operable roof and large pivoting doors which blur the boundaries between inside and outside. The connectivity at the ground is continued with bridges at the upper levels connected by open stairs and glazed elevators. The landscaping, which transitions seamless from the exterior to the interior reinforces the goal of Connectivity and Place.
Posted by: 3D-Archive | 15/05/2012 11:12
Login to comment this entry
All Images and Objects are the property of their Respective Owners


