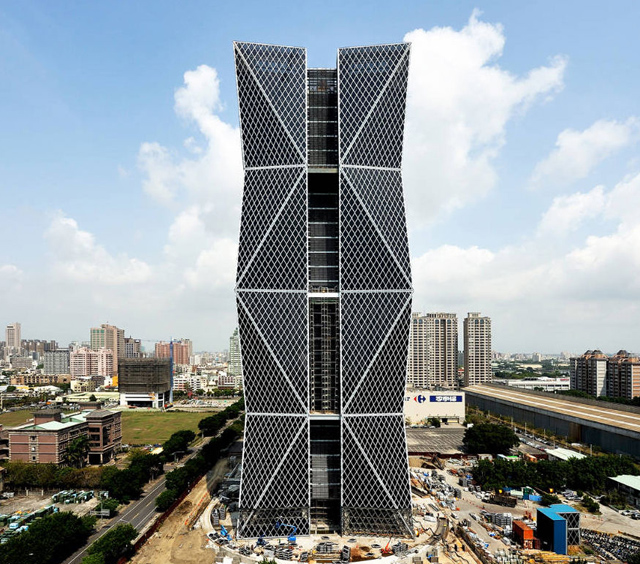Find Interior Designer
Our base contains 198 000 + architects and designers from 190 countries. Explore artworks or search professionals in your area!Show Your Artworks
Archibase Planet allows you to compose your personal block and expose you artworks to the CAD community and potential customersDownload Free Stuff
Find and download useful 3D stuff: 3D Models, HQ Textures, CAD and 3D Documentation, Manuals and moreChina Steel Corporation Headquarters, Taiwan
 The building is composed of four square tubes bundled together by a shared central core. Each tube is turned 12.5 degrees in increments of eight stories, forming a dynamic geometry. The exterior mega-bracings span every eight stories, with their tiebacks forming terraces on every interval. The diamond-shaped double skin curtain wall allows for optimized natural lighting and ventilation that reduces heat-gain, minimizes energy consumption and shields traffic noise in this warm urban climate. On the ground level, the square tower sits on a round water pond at the center of the site. The remaining site is densely landscaped with trees to provide a comfortable pedestrian environment.
The building is composed of four square tubes bundled together by a shared central core. Each tube is turned 12.5 degrees in increments of eight stories, forming a dynamic geometry. The exterior mega-bracings span every eight stories, with their tiebacks forming terraces on every interval. The diamond-shaped double skin curtain wall allows for optimized natural lighting and ventilation that reduces heat-gain, minimizes energy consumption and shields traffic noise in this warm urban climate. On the ground level, the square tower sits on a round water pond at the center of the site. The remaining site is densely landscaped with trees to provide a comfortable pedestrian environment.
Posted by: 3D-Archive | 18/04/2012 10:21
Login to comment this entry
All Images and Objects are the property of their Respective Owners


