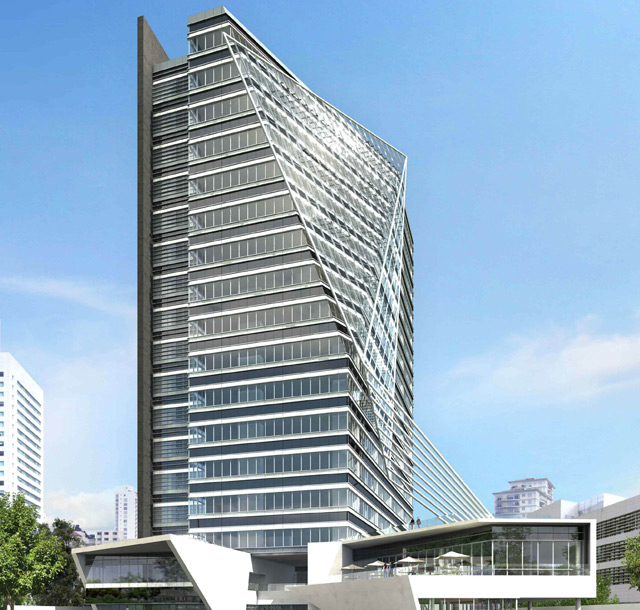Find Interior Designer
Our base contains 198 000 + architects and designers from 190 countries. Explore artworks or search professionals in your area!Show Your Artworks
Archibase Planet allows you to compose your personal block and expose you artworks to the CAD community and potential customersDownload Free Stuff
Find and download useful 3D stuff: 3D Models, HQ Textures, CAD and 3D Documentation, Manuals and moreNew commercial building, Santa Fe, Mexico
 The Corporativo Empresarial de Oficinas in Santa Fe by Arditti + RDT Arquitectos is an avant-garde design, deliberately pushing the boundaries of commercial building design. Within this bold and ambitious project, the Mexico-based practice sought to achieve maximum efficiency, functionality and safety, environmental awareness and the incorporation of state-of-the-art technology, using a range of high quality materials. The tinted-glass tower covers over 538,000 sq ft of space, with 16 storeys of core services and communal meeting rooms linked by broad staircases and multiple elevators. A mezzanine floor hosts private meeting rooms and business care for the general public, while a grand lobby welcomes visitors from two levels of access from the street. Six levels of underground parking and a helipad on the roof enhance access to the facility.
The Corporativo Empresarial de Oficinas in Santa Fe by Arditti + RDT Arquitectos is an avant-garde design, deliberately pushing the boundaries of commercial building design. Within this bold and ambitious project, the Mexico-based practice sought to achieve maximum efficiency, functionality and safety, environmental awareness and the incorporation of state-of-the-art technology, using a range of high quality materials. The tinted-glass tower covers over 538,000 sq ft of space, with 16 storeys of core services and communal meeting rooms linked by broad staircases and multiple elevators. A mezzanine floor hosts private meeting rooms and business care for the general public, while a grand lobby welcomes visitors from two levels of access from the street. Six levels of underground parking and a helipad on the roof enhance access to the facility.
Posted by: 3D-Archive | 05/02/2011 08:52
Login to comment this entry
All Images and Objects are the property of their Respective Owners


