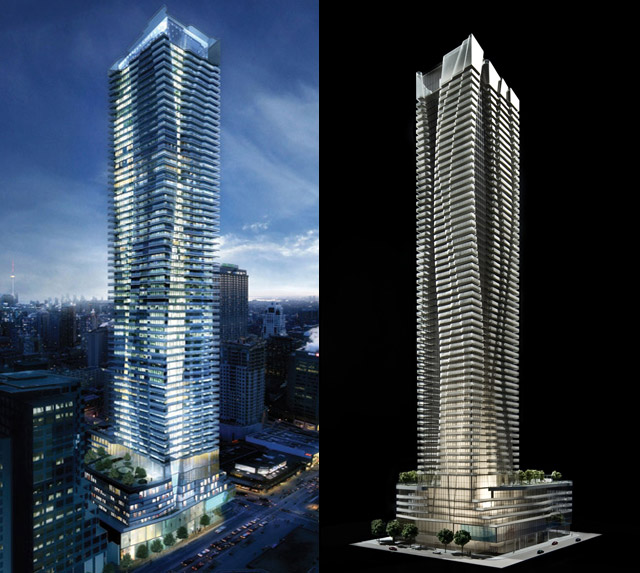Find Interior Designer
Our base contains 198 000 + architects and designers from 190 countries. Explore artworks or search professionals in your area!Show Your Artworks
Archibase Planet allows you to compose your personal block and expose you artworks to the CAD community and potential customersDownload Free Stuff
Find and download useful 3D stuff: 3D Models, HQ Textures, CAD and 3D Documentation, Manuals and moreOne Bloor, Toronto, Canada
 Toronto-based architectural firm Hariri Pontarini Architects in collaboration with Great Gulf Homes unveiled the design for One Bloor—a mixed-use residential condominium tower at the south east corner of Yonge and Bloor streets in Toronto. The site inspired the architects to bring an ‘urbane sculptural quality’ to the design. At a location where two distinct subway lines converge the 100,000-square-foot site is one of Toronto’s most prominent intersections. A development at the northern corner of the site in the early 1970s diminished the importance of the area by locating the retail below grade. The design aims to increase density while enhancing public function such as new connections to mass transit, street-level retail and improved pathways for pedestrians.
Toronto-based architectural firm Hariri Pontarini Architects in collaboration with Great Gulf Homes unveiled the design for One Bloor—a mixed-use residential condominium tower at the south east corner of Yonge and Bloor streets in Toronto. The site inspired the architects to bring an ‘urbane sculptural quality’ to the design. At a location where two distinct subway lines converge the 100,000-square-foot site is one of Toronto’s most prominent intersections. A development at the northern corner of the site in the early 1970s diminished the importance of the area by locating the retail below grade. The design aims to increase density while enhancing public function such as new connections to mass transit, street-level retail and improved pathways for pedestrians.
Posted by: 3D-Archive | 10/04/2010 08:45
Login to comment this entry
All Images and Objects are the property of their Respective Owners


