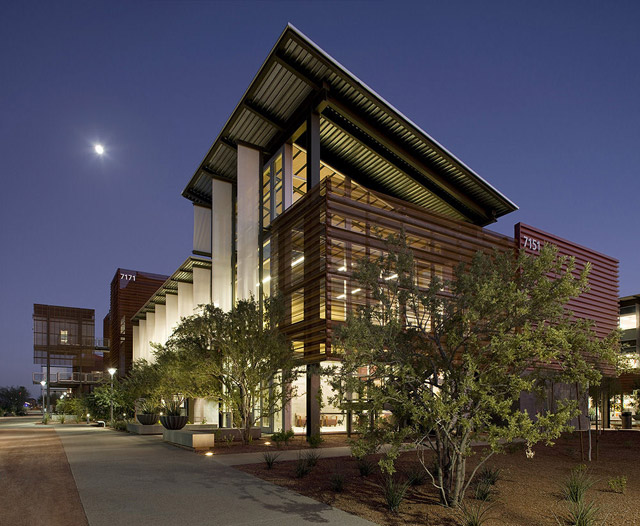Find Interior Designer
Our base contains 198 000 + architects and designers from 190 countries. Explore artworks or search professionals in your area!Show Your Artworks
Archibase Planet allows you to compose your personal block and expose you artworks to the CAD community and potential customersDownload Free Stuff
Find and download useful 3D stuff: 3D Models, HQ Textures, CAD and 3D Documentation, Manuals and moreArizona State University Polytechnic Campus
 The design for the ASU Polytechnic transformed a decommissioned airbase into an inviting pedestrian campus that celebrates the desert landscape and creates a new identity for the program. By segmenting the 245,000 sq ft program into five buildings, the architects formed four landscaped courtyards linked by a series of portals and arcades, creating a cohesive pedestrian campus. The three largest buildings turn their long sides to the east and west protecting the courtyards and open-air atria from the monsoon driven rain and desert dust. These shady, open-air atria provide environmentally sensitive social spaces that maximise visibility, daylighting, and the sense of community while minimising energy usage.
The design for the ASU Polytechnic transformed a decommissioned airbase into an inviting pedestrian campus that celebrates the desert landscape and creates a new identity for the program. By segmenting the 245,000 sq ft program into five buildings, the architects formed four landscaped courtyards linked by a series of portals and arcades, creating a cohesive pedestrian campus. The three largest buildings turn their long sides to the east and west protecting the courtyards and open-air atria from the monsoon driven rain and desert dust. These shady, open-air atria provide environmentally sensitive social spaces that maximise visibility, daylighting, and the sense of community while minimising energy usage.
Posted by: 3D-Archive | 11/03/2010 10:02
Login to comment this entry
All Images and Objects are the property of their Respective Owners

