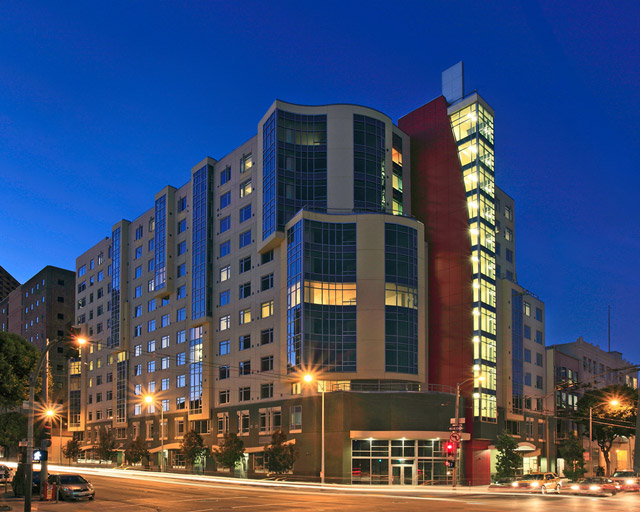Find Interior Designer
Our base contains 198 000 + architects and designers from 190 countries. Explore artworks or search professionals in your area!Show Your Artworks
Archibase Planet allows you to compose your personal block and expose you artworks to the CAD community and potential customersDownload Free Stuff
Find and download useful 3D stuff: 3D Models, HQ Textures, CAD and 3D Documentation, Manuals and moreKMD Architects' new housing project
 Built to meet the ever-growing need for affordable housing in the City of San Francisco, the 10th and Mission Street Family Housing project consists of 136 apartments comprised of a mix of one bedroom, two-bedroom and three-bedroom apartments. Residents are limited to those with household incomes at or below 50% of area median or the formerly homeless.
Built to meet the ever-growing need for affordable housing in the City of San Francisco, the 10th and Mission Street Family Housing project consists of 136 apartments comprised of a mix of one bedroom, two-bedroom and three-bedroom apartments. Residents are limited to those with household incomes at or below 50% of area median or the formerly homeless.
The overall gross building area is approximately 201,000 sq ft on 12 floors. Parking is provided in a secure covered garage for 23 vehicles including one disabled-accessible space. Ground floor space along Mission and 10th Street is approximately 3,000 sq ft of retail use and a 5,400 sq ft youth recreation / activity centre. There is a secure interior courtyard available for use by both the Youth Center and residents. A 2,650 sq ft multi-purpose room is located next to a 6,120 sq ft secure outdoor terrace on the second floor.
Posted by: 3D-Archive | 23/12/2009 10:05
Login to comment this entry
All Images and Objects are the property of their Respective Owners


