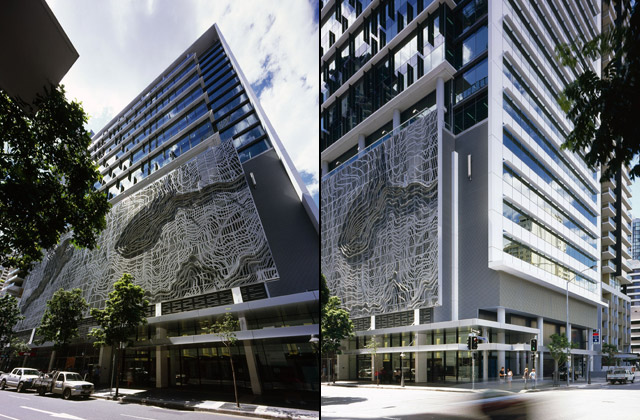Find Interior Designer
Our base contains 198 000 + architects and designers from 190 countries. Explore artworks or search professionals in your area!Show Your Artworks
Archibase Planet allows you to compose your personal block and expose you artworks to the CAD community and potential customersDownload Free Stuff
Find and download useful 3D stuff: 3D Models, HQ Textures, CAD and 3D Documentation, Manuals and moreLandlines, Brisbane, Australia
 A stroll along Albert Street in Brisbane has been transformed by a public work which recreates an existing multi-storey car park as a large scale art-come-architecture project.
A stroll along Albert Street in Brisbane has been transformed by a public work which recreates an existing multi-storey car park as a large scale art-come-architecture project.
A car park for 30 years, the building was recently transformed by architects Nettleton Tribe into a thirteen level office space above nine levels of parking. As a finishing touch international studio Urban Art Projects (UAP) designed the bespoke art project 'Landlines' to wrap itself around three faces of the car park. Displaying a contoured map of Cunningham’s Gap and the Main Range in Brisbane, the work is formed of 549 powder coated, laser cut aluminum panels, all 1.2m x 3.6m.
Posted by: 3D-Archive | 13/12/2009 09:48
Login to comment this entry
All Images and Objects are the property of their Respective Owners


