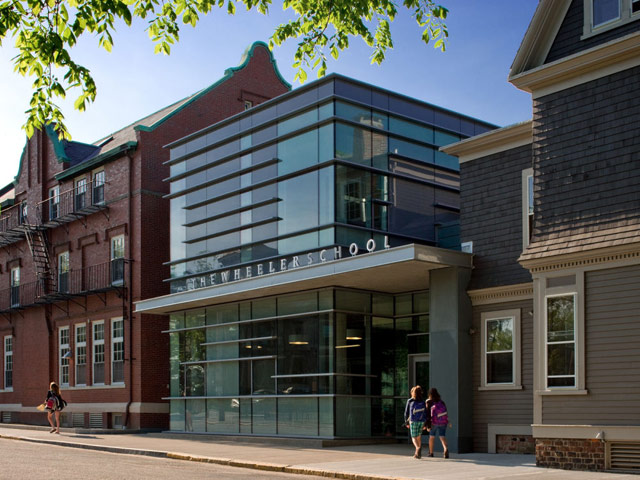Find Interior Designer
Our base contains 198 000 + architects and designers from 190 countries. Explore artworks or search professionals in your area!Show Your Artworks
Archibase Planet allows you to compose your personal block and expose you artworks to the CAD community and potential customersDownload Free Stuff
Find and download useful 3D stuff: 3D Models, HQ Textures, CAD and 3D Documentation, Manuals and moreNulman Lewis Student Center
 Constructed on a very narrow site between two buildings previously used for school maintenance activities, the new Nulman Lewis Student Center, designed by Ann Beha Architects, creates an exciting and innovative new arrival hub and community core for The Wheeler School.
Constructed on a very narrow site between two buildings previously used for school maintenance activities, the new Nulman Lewis Student Center, designed by Ann Beha Architects, creates an exciting and innovative new arrival hub and community core for The Wheeler School.
It is a small building that makes some big campus connections and a welcoming student gateway, linking home life and school life. It’s a place where the day-to-day activities of students, faculty, and staff merge, and where the kinds of friendships and informal inter-generational gatherings, so important in academic settings, can easily occur. It’s also a bridge, physically connecting two existing structures of very different character- the Student Union and the historic Alumni house, unifying a key corner of the campus and giving the interior courtyard a new edge.
Posted by: 3D-Archive | 17/07/2009 10:14
Login to comment this entry
All Images and Objects are the property of their Respective Owners

