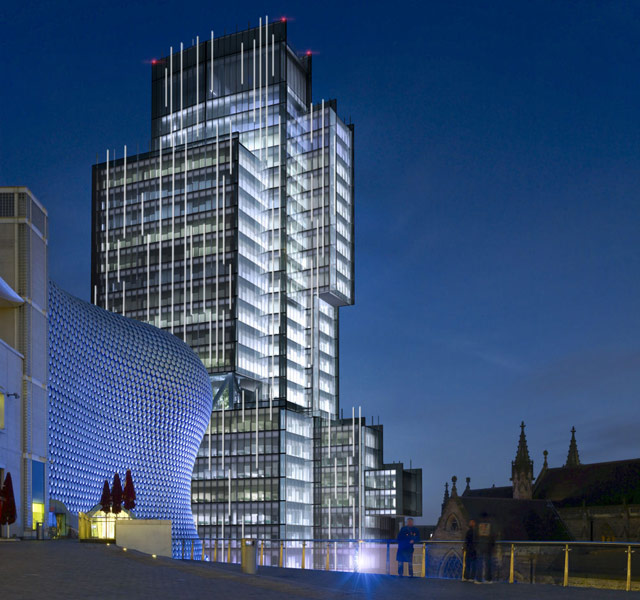Find Interior Designer
Our base contains 195 000 + architects and designers from 210 countries. Explore artworks or search professionals in your area!Show Your Artworks
Archibase Planet allows you to compose your personal block and expose you artworks to the CAD community and potential customersDownload Free Stuff
Find and download useful 3D stuff: 3D Models, HQ Textures, CAD and 3D Documentation, Manuals and moreBeorma Quarter, Birmingham, United Kingdom
 Birmingham City Council has today granted planning approval in a unanimous decision for Beorma Quarter, a £150 million mixed-use development located adjacent to Bullring and Future Systems' Selfridges building. Beorma Quarter is the first direct UK development by Salhia Investments, one of Kuwait’s largest and most respected property developers.
Birmingham City Council has today granted planning approval in a unanimous decision for Beorma Quarter, a £150 million mixed-use development located adjacent to Bullring and Future Systems' Selfridges building. Beorma Quarter is the first direct UK development by Salhia Investments, one of Kuwait’s largest and most respected property developers.
Designed by London-based Trevor Horne Architects, Beorma Quarter will provide 60,231 sq m of mixed use development comprising of the refurbishment of three Digbeth buildings and construction of three new blocks, including a 27 storey tower. The scheme will provide shops, offices, restaurant and a café, business space, residential, and exhibition space, together with an energy centre using an aquifer thermal energy storage system (ATES), basement parking and creation of new landscape areas. The cluster of buildings will be set around Orwell Place - a new public space, and 30% of the ground plan will be public realm.
Posted by: 3D-Archive | 02/06/2009 10:27
Login to comment this entry
All Images and Objects are the property of their Respective Owners

