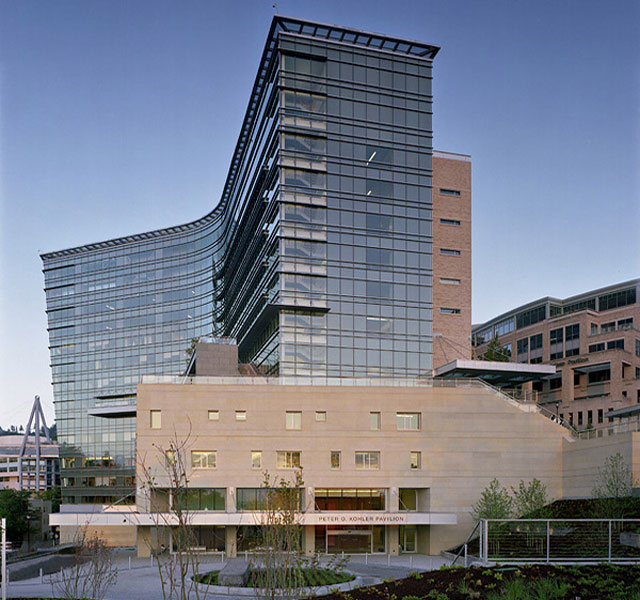Find Interior Designer
Our base contains 195 000 + architects and designers from 210 countries. Explore artworks or search professionals in your area!Show Your Artworks
Archibase Planet allows you to compose your personal block and expose you artworks to the CAD community and potential customersDownload Free Stuff
Find and download useful 3D stuff: 3D Models, HQ Textures, CAD and 3D Documentation, Manuals and morePeter O. Kohler Pavilion, Portland, United States
 Completed in July 2006, Kohler Pavilion extends Oregon Health & Science University's existing South Hospital sited atop Marquam Hill. Form and mass create a gateway leading into the campus and act as a backdrop for views from the Willamette River waterfront below. A 75' terrain drop from north to south across the site allowed the concealment of a 450-car parking garage into the hill, below a reconstructed street. A stone clad 4-story D+T symbolic “mountain” base houses new ORs and entries; an 11-story bed tower resolves the inherent contextual duality. South elevations introduce coveted natural daylight and provide dramatic views through a floor-to-ceiling curtain wall; north walls, articulated with punched windows in campus brick and stone, face the existing campus. Cascading landscaped roof decks provide intimate healing gardens and public view terraces. The Pavilion integrates a 9th floor campus-wide “pedestrian superhighway” which links campus patient care and research zones and incorporates a new aerial tram terminus.
Completed in July 2006, Kohler Pavilion extends Oregon Health & Science University's existing South Hospital sited atop Marquam Hill. Form and mass create a gateway leading into the campus and act as a backdrop for views from the Willamette River waterfront below. A 75' terrain drop from north to south across the site allowed the concealment of a 450-car parking garage into the hill, below a reconstructed street. A stone clad 4-story D+T symbolic “mountain” base houses new ORs and entries; an 11-story bed tower resolves the inherent contextual duality. South elevations introduce coveted natural daylight and provide dramatic views through a floor-to-ceiling curtain wall; north walls, articulated with punched windows in campus brick and stone, face the existing campus. Cascading landscaped roof decks provide intimate healing gardens and public view terraces. The Pavilion integrates a 9th floor campus-wide “pedestrian superhighway” which links campus patient care and research zones and incorporates a new aerial tram terminus.
Posted by: 3D-Archive | 04/05/2009 09:20
Login to comment this entry
All Images and Objects are the property of their Respective Owners

