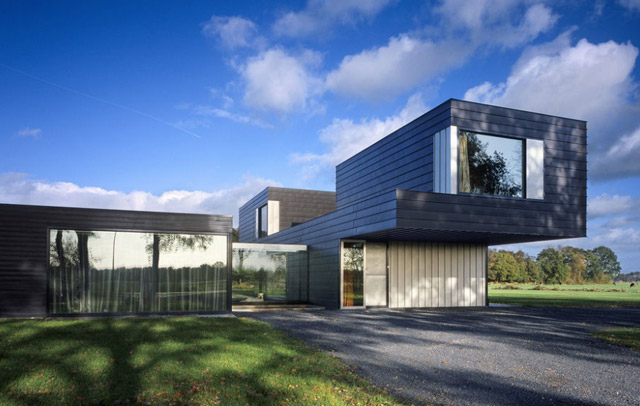Find Interior Designer
Our base contains 195 000 + architects and designers from 210 countries. Explore artworks or search professionals in your area!Show Your Artworks
Archibase Planet allows you to compose your personal block and expose you artworks to the CAD community and potential customersDownload Free Stuff
Find and download useful 3D stuff: 3D Models, HQ Textures, CAD and 3D Documentation, Manuals and moreVilla Vriezenveen, Netherlands
 This remarkable residential property is a prime example of how the Dutch landscape is being transformed. The open landscape either side of an ancient country lane forms the backdrop to this house. Like the surrounding historic farmhouses, the house has a linear layout. The contours of the sections, which are linked one behind the other, come together to form a unified, statuesque whole. The house is lengthened by the formation of the upper floor in two separate elements that are offset towards the front and rear ends. This produces a silhouette of apparently separate sections that stands out in the surrounding area. In addition, this formation leads to the creation of the requested covered terrace at the rear and a carport at the front.
This remarkable residential property is a prime example of how the Dutch landscape is being transformed. The open landscape either side of an ancient country lane forms the backdrop to this house. Like the surrounding historic farmhouses, the house has a linear layout. The contours of the sections, which are linked one behind the other, come together to form a unified, statuesque whole. The house is lengthened by the formation of the upper floor in two separate elements that are offset towards the front and rear ends. This produces a silhouette of apparently separate sections that stands out in the surrounding area. In addition, this formation leads to the creation of the requested covered terrace at the rear and a carport at the front.
Posted by: 3D-Archive | 28/01/2009 10:47
Login to comment this entry
All Images and Objects are the property of their Respective Owners

