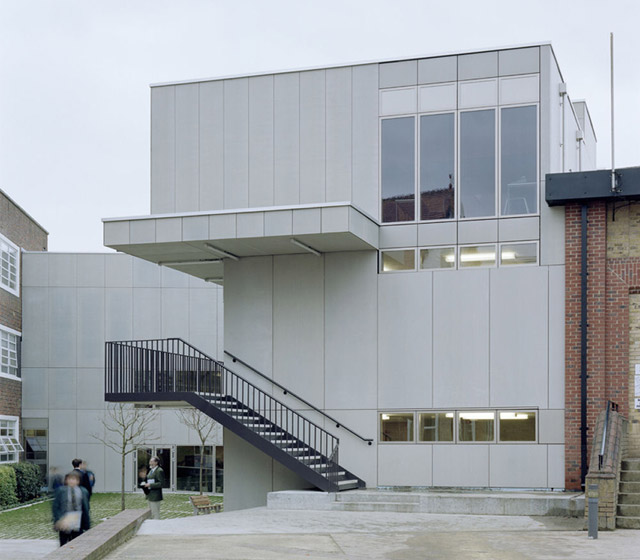Find Interior Designer
Our base contains 195 000 + architects and designers from 210 countries. Explore artworks or search professionals in your area!Show Your Artworks
Archibase Planet allows you to compose your personal block and expose you artworks to the CAD community and potential customersDownload Free Stuff
Find and download useful 3D stuff: 3D Models, HQ Textures, CAD and 3D Documentation, Manuals and moreSt Benedict's Senior School, London
 Buschow Henley’s plan for a new chapel, music school, languages department, assembly hall, examination hall and visitor entrance places these facilities at the heart of this Benedictine institution. Architectural styles, brickwork and floor levels vary, the latter by as much as 1.8m, between the original 19th Century house (now staff offices), the 1965 Orchard Hall (a dining hall that doubles as a theatre), the 1991 gymnasium and, opposite the 1937 Main Block (classrooms & library).
Buschow Henley’s plan for a new chapel, music school, languages department, assembly hall, examination hall and visitor entrance places these facilities at the heart of this Benedictine institution. Architectural styles, brickwork and floor levels vary, the latter by as much as 1.8m, between the original 19th Century house (now staff offices), the 1965 Orchard Hall (a dining hall that doubles as a theatre), the 1991 gymnasium and, opposite the 1937 Main Block (classrooms & library).
Posted by: 3D-Archive | 21/01/2009 10:35
Login to comment this entry
All Images and Objects are the property of their Respective Owners

