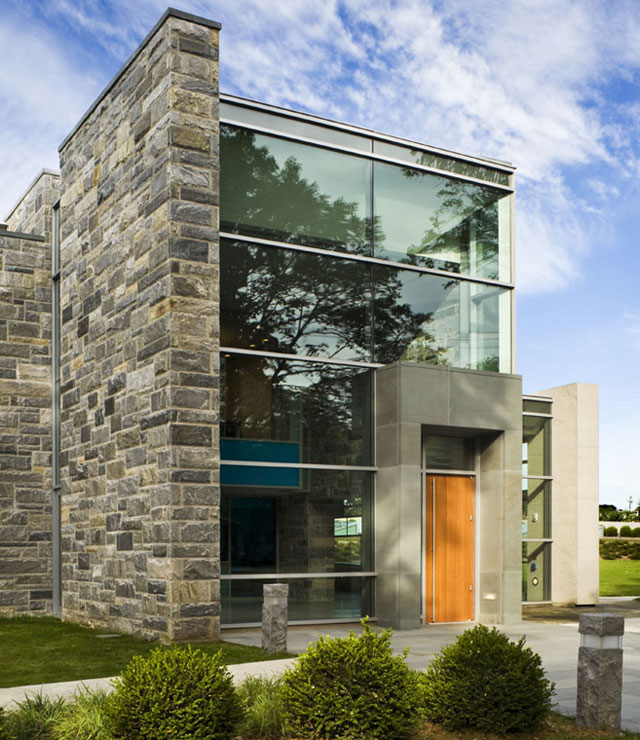Find Interior Designer
Our base contains 195 000 + architects and designers from 210 countries. Explore artworks or search professionals in your area!Show Your Artworks
Archibase Planet allows you to compose your personal block and expose you artworks to the CAD community and potential customersDownload Free Stuff
Find and download useful 3D stuff: 3D Models, HQ Textures, CAD and 3D Documentation, Manuals and moreWellness Center as Garden of Eden
 Wellness centers are cropping up on college campuses everywhere. For its new center, the College of New Rochelle asked Princeton architect Ikon.5 to give them a facility that spoke to wellness as a holistic experience of the human body, mind and spirit. In designing the new center, Design Partner Joseph Tattoni looked to the metaphor of a paradisiacal garden for inspiration in creating this award winning, Silver LEED certified building that merges building and landscape into a singular statement that speaks to wellness through its siting, program and materials.
Wellness centers are cropping up on college campuses everywhere. For its new center, the College of New Rochelle asked Princeton architect Ikon.5 to give them a facility that spoke to wellness as a holistic experience of the human body, mind and spirit. In designing the new center, Design Partner Joseph Tattoni looked to the metaphor of a paradisiacal garden for inspiration in creating this award winning, Silver LEED certified building that merges building and landscape into a singular statement that speaks to wellness through its siting, program and materials.
The 55,000 sq ft building houses spaces for physical education, sport competition and contemplation including a 2000-seat gymnasium and convocation center; a competition level natatorium; a fitness/aerobics center; a holistic mediation room, classrooms; and an outdoor contemplation garden and chapel. Metaphoriaclly, each program element represents a landform: the natatorium, with its vaulted sandblasted concrete ceilings and wall, is the grotto; the gymnasium, with its exterior granite walls, is a rock outcropping and the lobby concourse is a stone crevasse deeply cut into the gently sloping site.
Posted by: 3D-Archive | 21/10/2008 10:35
Login to comment this entry
All Images and Objects are the property of their Respective Owners

