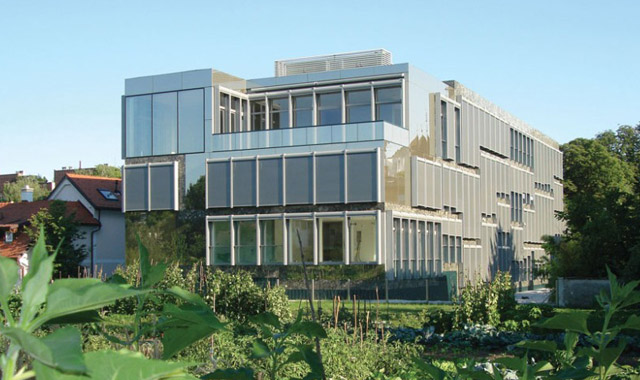Find Interior Designer
Our base contains 195 000 + architects and designers from 210 countries. Explore artworks or search professionals in your area!Show Your Artworks
Archibase Planet allows you to compose your personal block and expose you artworks to the CAD community and potential customersDownload Free Stuff
Find and download useful 3D stuff: 3D Models, HQ Textures, CAD and 3D Documentation, Manuals and moreApartment house, Ljubljana, Slovenia
 The 14.850 m3 project is an independent building subdivided into 12 different and individualised apartments and vertical lofts, which together form a unity that resembles the three-dimensional tetris. The vertical arrangement of these apartments is highlighted by the organisation of the living area, which is one-and-a-half or two storeys high. This displacement makes each unit different from the other eleven and produces a variety of apartments. The facade is made of three different materials: a stone face, which outlines individual apartments, a combination of reflective and transparent glass panels which either reflect the surrounding area into the apartment or reveal the interior of the apartment to the surrounding, and fibre glass.
The 14.850 m3 project is an independent building subdivided into 12 different and individualised apartments and vertical lofts, which together form a unity that resembles the three-dimensional tetris. The vertical arrangement of these apartments is highlighted by the organisation of the living area, which is one-and-a-half or two storeys high. This displacement makes each unit different from the other eleven and produces a variety of apartments. The facade is made of three different materials: a stone face, which outlines individual apartments, a combination of reflective and transparent glass panels which either reflect the surrounding area into the apartment or reveal the interior of the apartment to the surrounding, and fibre glass.
Posted by: 3D-Archive | 24/09/2008 10:34
Login to comment this entry
All Images and Objects are the property of their Respective Owners

