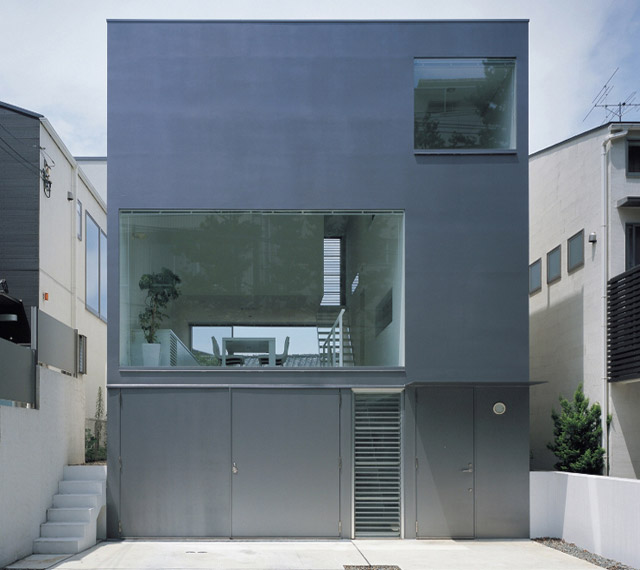Find Interior Designer
Our base contains 195 000 + architects and designers from 210 countries. Explore artworks or search professionals in your area!Show Your Artworks
Archibase Planet allows you to compose your personal block and expose you artworks to the CAD community and potential customersDownload Free Stuff
Find and download useful 3D stuff: 3D Models, HQ Textures, CAD and 3D Documentation, Manuals and moreIndustrial designer house, Tokyo, Japan
 Koji Tsutsui Architect & Associates design a house for an industrial designer in a quiet residential area in Tokyo. It was required that this house be not only private in nature but also in coexistence with the client’s feelings for his life’s work, the industrial design. The client gave Koji Tsutsui several requirements including an open atelier to outside; a study with a view to the car; a living/ dining space where his treasured industrial products will be displayed; and completely separated guest room and bed room for sleep. On the other hand, considering that the act of thinking about design is part of the client’s daily life, the division between designing and living needed to be as ambiguous as possible. Each room had to be divided while also softly connecting them together at the same time.
Koji Tsutsui Architect & Associates design a house for an industrial designer in a quiet residential area in Tokyo. It was required that this house be not only private in nature but also in coexistence with the client’s feelings for his life’s work, the industrial design. The client gave Koji Tsutsui several requirements including an open atelier to outside; a study with a view to the car; a living/ dining space where his treasured industrial products will be displayed; and completely separated guest room and bed room for sleep. On the other hand, considering that the act of thinking about design is part of the client’s daily life, the division between designing and living needed to be as ambiguous as possible. Each room had to be divided while also softly connecting them together at the same time.
Posted by: 3D-Archive | 22/09/2008 09:45
Login to comment this entry
All Images and Objects are the property of their Respective Owners

