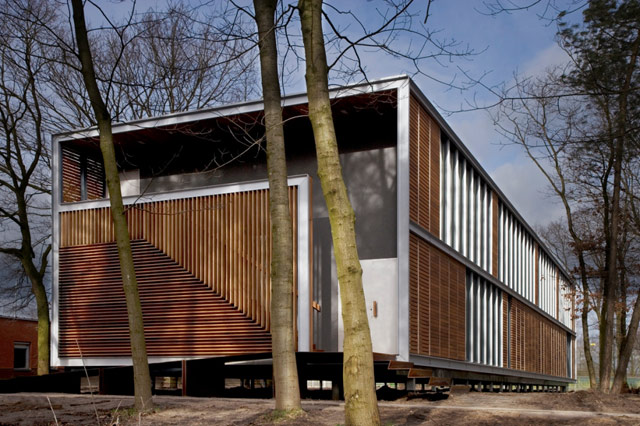Find Interior Designer
Our base contains 195 000 + architects and designers from 210 countries. Explore artworks or search professionals in your area!Show Your Artworks
Archibase Planet allows you to compose your personal block and expose you artworks to the CAD community and potential customersDownload Free Stuff
Find and download useful 3D stuff: 3D Models, HQ Textures, CAD and 3D Documentation, Manuals and moreDe Maasberg, Overloon, Netherlands
 The buildings are renovated and two new living rooms are added. A new pavilion for education, visitors and offices is main part of the master plan.
The buildings are renovated and two new living rooms are added. A new pavilion for education, visitors and offices is main part of the master plan.
The resoluteness of a world focusing on the interior is partly removed. A new and more intensive interaction with the surrounding nature is aimed at the youngsters. The open structure stimulates the daily shifts between living, learning and recreation.
Posted by: 3D-Archive | 29/08/2008 10:54
Login to comment this entry
All Images and Objects are the property of their Respective Owners

