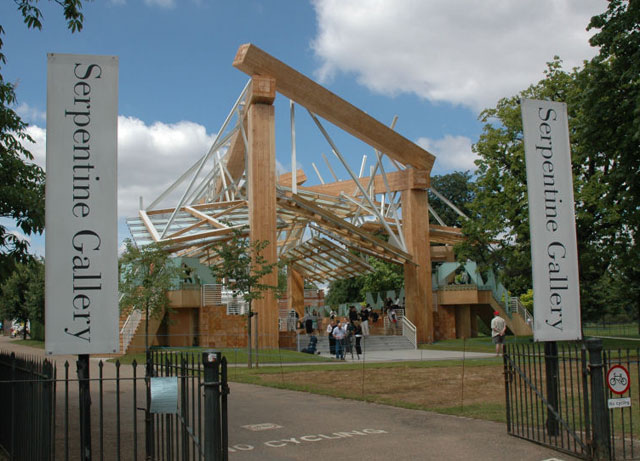Find Interior Designer
Our base contains 195 000 + architects and designers from 210 countries. Explore artworks or search professionals in your area!Show Your Artworks
Archibase Planet allows you to compose your personal block and expose you artworks to the CAD community and potential customersDownload Free Stuff
Find and download useful 3D stuff: 3D Models, HQ Textures, CAD and 3D Documentation, Manuals and moreSerpentine Gallery Pavilion 2008
 A gloriously sunny morning today saw the opening of Frank Gehry’s Serpentine Gallery Pavilion for 2008. This magnificent structure hosts a space that invites you to sit and enjoy harmonious ambience of light and sound, or to amble and explore every level and angle of the design.
A gloriously sunny morning today saw the opening of Frank Gehry’s Serpentine Gallery Pavilion for 2008. This magnificent structure hosts a space that invites you to sit and enjoy harmonious ambience of light and sound, or to amble and explore every level and angle of the design.
At an impressive height of 16 meters and footprint of 526 sq m, the pavilion is compared to an amphitheatre, for which it has been intended. As you walk through the pavilion, you find tiered seating either side of the central walkway allowing for audiences during the evening entertainment, Park Nights.
Posted by: 3D-Archive | 22/07/2008 10:45
Login to comment this entry
All Images and Objects are the property of their Respective Owners

