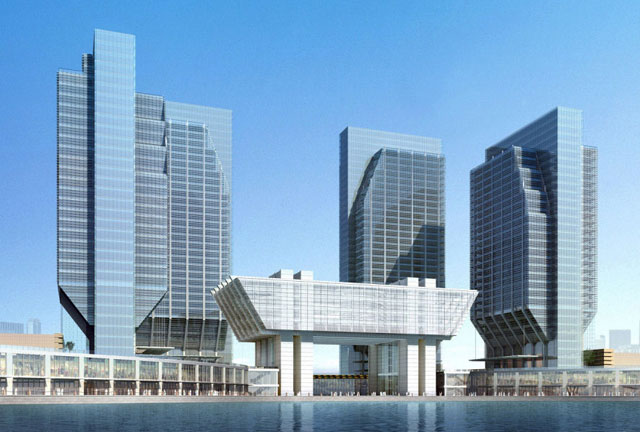Find Interior Designer
Our base contains 195 000 + architects and designers from 210 countries. Explore artworks or search professionals in your area!Show Your Artworks
Archibase Planet allows you to compose your personal block and expose you artworks to the CAD community and potential customersDownload Free Stuff
Find and download useful 3D stuff: 3D Models, HQ Textures, CAD and 3D Documentation, Manuals and moreBusiness building in Abu Dhabi
 Over 3 million sq ft of office space designed by American firm Goettsch Partners has been commissioned for Abu Dhabi’s Sowwah Island in the United Arab Emirates. Abu Dhabi’s recently published urban framework plan, entitled Plan Abu Dhabi 2030, has designated Sowwah Square as the city’s new central business district.
Over 3 million sq ft of office space designed by American firm Goettsch Partners has been commissioned for Abu Dhabi’s Sowwah Island in the United Arab Emirates. Abu Dhabi’s recently published urban framework plan, entitled Plan Abu Dhabi 2030, has designated Sowwah Square as the city’s new central business district.
The new design features an iconic stock exchange building surrounded by four office towers overlooking the water. Two levels of retail and underground parking will also add to the monumental build. The stock exchange building will itself offer 233,000 sq ft of space. Glass-enclosed with a roof the size of a football field, the building will rise 90 ft above a 160-ft-diameter water feature on massive stone piers. The four granite piers house the stairs, mechanical risers and service elements for the exchange.
Posted by: 3D-Archive | 13/06/2008 11:10
Login to comment this entry
All Images and Objects are the property of their Respective Owners

