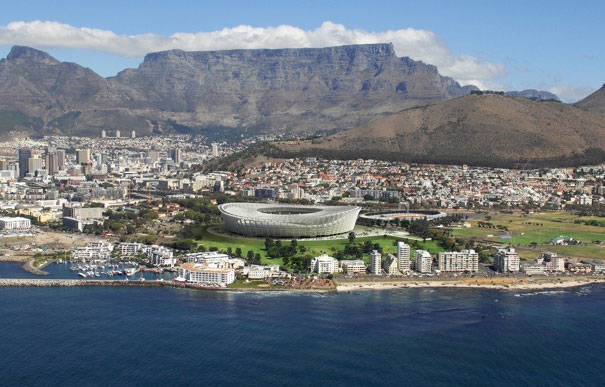Find Interior Designer
Our base contains 195 000 + architects and designers from 210 countries. Explore artworks or search professionals in your area!Show Your Artworks
Archibase Planet allows you to compose your personal block and expose you artworks to the CAD community and potential customersDownload Free Stuff
Find and download useful 3D stuff: 3D Models, HQ Textures, CAD and 3D Documentation, Manuals and moreSpectacular stadium for South Africa
 Cape Town is to play host to the FIFA Football World Cup in 2010 and central to the preparations and the event is the spectacular Green Point Stadium, designed to seat 68,000 spectators on three tiers.
Cape Town is to play host to the FIFA Football World Cup in 2010 and central to the preparations and the event is the spectacular Green Point Stadium, designed to seat 68,000 spectators on three tiers.
This architecturally outstanding structure has been created by GMP Architects in cooperation with Louis Karol, Point Architects and Urban Designers, Cape Town. The image of Cape Town is uniquely characterised by the interaction of Table Mountain and Signal Hill - a soft, hilly landscape, and the surrounding Atlantic Ocean. Green Point Stadium will sit at the foot of Signal Hill. The exterior shell of the stadium was designed as an abstract, linearly arranged membrane construction. Its unique undulating silhouette, which is the result of the geometry of the stadium body, transforms the stadium into a sculptural object and intensifies its integration into the existing landscape.
Posted by: 3D-Archive | 26/05/2008 11:25
Login to comment this entry
All Images and Objects are the property of their Respective Owners

