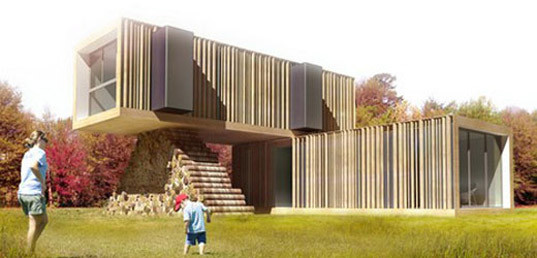Find Interior Designer
Our base contains 195 000 + architects and designers from 210 countries. Explore artworks or search professionals in your area!Show Your Artworks
Archibase Planet allows you to compose your personal block and expose you artworks to the CAD community and potential customersDownload Free Stuff
Find and download useful 3D stuff: 3D Models, HQ Textures, CAD and 3D Documentation, Manuals and moreMaison EvolutiV by Olgga
 This gorgeous wood container prefab from Olgga Architects was turning heads at Salon Europeen du Bois in Grenoble last month. At just 70 square meters (about 753 square feet), this energy efficient abode is made of two prefabricated modules perched one on top of the other. Rather than box out the structure with a stacked configuration, the designers pivoted the top unit to create a variety of interesting and integrated outdoor spaces, as well as a variety of structural possibilities.
This gorgeous wood container prefab from Olgga Architects was turning heads at Salon Europeen du Bois in Grenoble last month. At just 70 square meters (about 753 square feet), this energy efficient abode is made of two prefabricated modules perched one on top of the other. Rather than box out the structure with a stacked configuration, the designers pivoted the top unit to create a variety of interesting and integrated outdoor spaces, as well as a variety of structural possibilities.
The beauty of this design lies in its chestnut façade and inviting floor plan, but also in its small ecological footprint. The Maison evolutiV consumes only 48 kWh/square meter per year. Solar thermal on the roof provides hot water and wool wood insulation helps keep the structure’s temperature regulated. Rainwater harvesting provides water for toilets and landscaping.
Posted by: 3D-Archive | 21/05/2008 10:54
Login to comment this entry
All Images and Objects are the property of their Respective Owners

