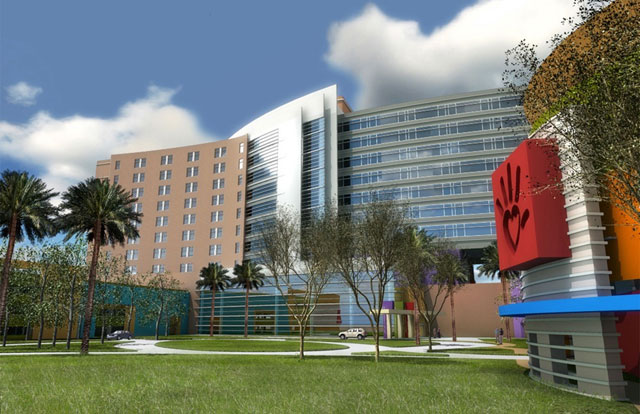Find Interior Designer
Our base contains 195 000 + architects and designers from 210 countries. Explore artworks or search professionals in your area!Show Your Artworks
Archibase Planet allows you to compose your personal block and expose you artworks to the CAD community and potential customersDownload Free Stuff
Find and download useful 3D stuff: 3D Models, HQ Textures, CAD and 3D Documentation, Manuals and morePhoenix Children’s hospital
 Phoenix Children’s Hospital has unveiled plans and renderings of its $588 million, multi-year expansion at the Thomas Road campus. Designed by HKS Architects, the major expansion will positively impact the lives of thousands of children and families throughout the region. The plan includes a new 770,000-square-foot patient and ambulatory tower; a main entry boulevard and circle drive; a central plant; and three parking structures. “Starting at the new entry boulevard off Thomas Road, the campus will be easy to navigate, with ample parking and a beautiful, welcoming atrium,” said Dave Cottle, executive director, Phoenix Children’s Hospital. “The tower itself will bring together all the services a patient requires, replace and expand acute care beds and reposition the hospital for staged replacement and long term growth.”
Phoenix Children’s Hospital has unveiled plans and renderings of its $588 million, multi-year expansion at the Thomas Road campus. Designed by HKS Architects, the major expansion will positively impact the lives of thousands of children and families throughout the region. The plan includes a new 770,000-square-foot patient and ambulatory tower; a main entry boulevard and circle drive; a central plant; and three parking structures. “Starting at the new entry boulevard off Thomas Road, the campus will be easy to navigate, with ample parking and a beautiful, welcoming atrium,” said Dave Cottle, executive director, Phoenix Children’s Hospital. “The tower itself will bring together all the services a patient requires, replace and expand acute care beds and reposition the hospital for staged replacement and long term growth.”
Planned with the concept of family-centered care in mind, the hospital set out to make the Phoenix Children's experience even better for families and patients. On the Thomas campus, the addition of a new patient and ambulatory tower with all private rooms allows more privacy for families and patients during their hospital stay.“It is our goal to design the new patient tower as a series of experiences for children and their families that promote interaction with the environment and one another,” said Jeff Stouffer, AIA, principal-in-charge, HKS, Inc. “Kids in pediatric facilities are often separated from a sense of normalcy including playing with other children. Phoenix Children’s Hospital will create spaces designed to promote valuable interaction with others in an environment consistent with the everyday setting of life.”
Posted by: 3D-Archive | 03/05/2008 10:01
Login to comment this entry
All Images and Objects are the property of their Respective Owners

