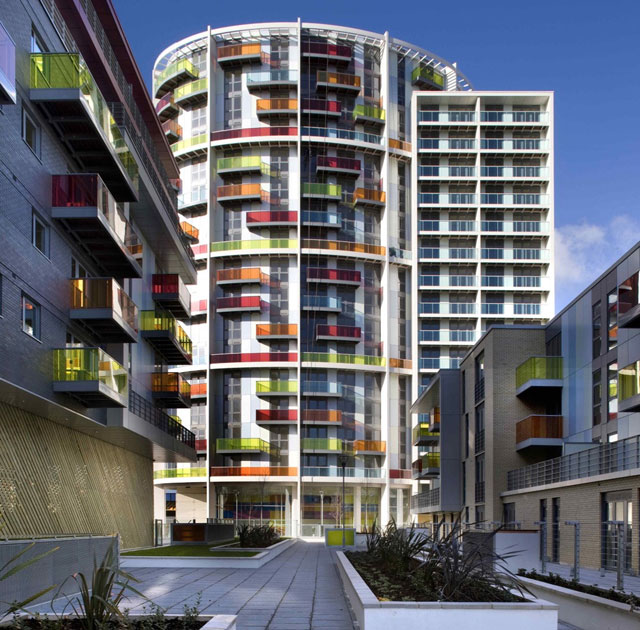Find Interior Designer
Our base contains 195 000 + architects and designers from 210 countries. Explore artworks or search professionals in your area!Show Your Artworks
Archibase Planet allows you to compose your personal block and expose you artworks to the CAD community and potential customersDownload Free Stuff
Find and download useful 3D stuff: 3D Models, HQ Textures, CAD and 3D Documentation, Manuals and moreWork completes on landmark Olympic scheme
 Icona, the first scheme overlooking the Olympic Park is nearing completion. Telford Homes’ residential-led, mixed-use development is one of the first schemes in the area to hand over. It will overlook the Olympic aquatic centre and is within 300m of the proposed stadium. Telford Homes acted as both developer and contractor and architects and urban designers, Stock Woolstencroft, designed and oversaw the construction of this high profile, landmark development.
Icona, the first scheme overlooking the Olympic Park is nearing completion. Telford Homes’ residential-led, mixed-use development is one of the first schemes in the area to hand over. It will overlook the Olympic aquatic centre and is within 300m of the proposed stadium. Telford Homes acted as both developer and contractor and architects and urban designers, Stock Woolstencroft, designed and oversaw the construction of this high profile, landmark development.
Telford Homes’ brief was for the architects to transform a derelict and decaying Brownfield site and deliver a landmark building, to act as a key driver for long-term revitalisation of the area. Stock Woolstencroft suggested a scheme clad with a brightly coloured façade to cement its prominent status. Inspiration for the elevations came from studying the work of artist Donald Judd, particularly his use of bold, regular forms, strong colours and industrial materials to create art that emphasised purity of colour, form, space and materials.
Icona comprises 249 units of which 87 are affordable housing for East Homes. The affordable homes all use the same materials and style as the open market homes making it a tenure blind development. There are three buildings that make up the development, an 18-storey tower and two other buildings at seven and four storeys. Underground parking (with 70 spaces) is provided, as is over 920sq m of commercial space, which includes a residents’ gym.
Stock Woolstencroft partner, Derek Jay said: “It is unusual for a residential scheme to have pre-fabrication to this extent on the external façade, demonstrating how Icona pushes technical boundaries as well as architectural ones. The outcome is a high quality, benchmark development that local people and London can be proud of.” Icona has already collected a Silver Seal of Excellence at the NHBC Pride in the Job awards.
Posted by: 3D-Archive | 29/04/2008 10:43
Login to comment this entry
All Images and Objects are the property of their Respective Owners

