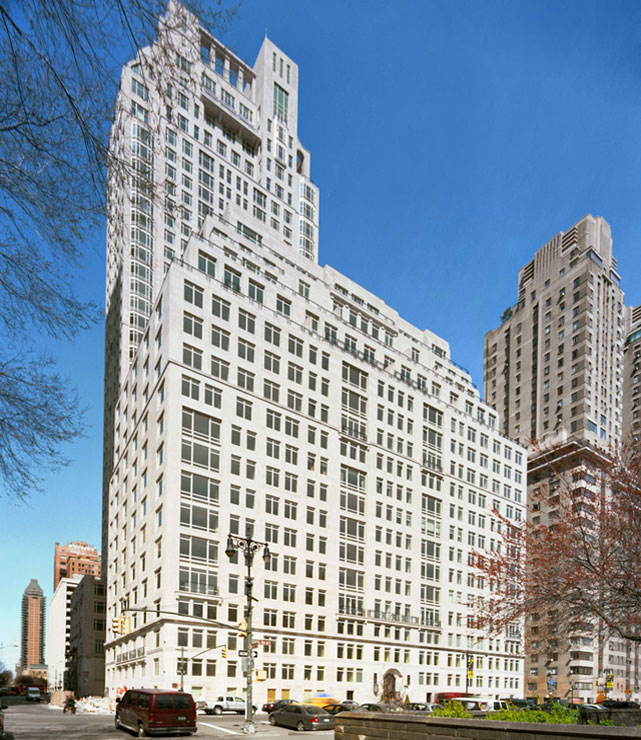Find Interior Designer
Our base contains 195 000 + architects and designers from 210 countries. Explore artworks or search professionals in your area!Show Your Artworks
Archibase Planet allows you to compose your personal block and expose you artworks to the CAD community and potential customersDownload Free Stuff
Find and download useful 3D stuff: 3D Models, HQ Textures, CAD and 3D Documentation, Manuals and more15 Central Park West, New York
 Architect Robert A. M. Stern literally wrote the book on New York architecture. So it should not come as a surprise that the architect’s latest building, 15 Central Park West, demonstrates a learned understanding of the finer qualities of New York’s grandest apartment houses. As a testament to the building’s appeal, the apartments, which include some of the priciest units in the city, pre-sold prior to construction. Denzel Washington, Norman Lear, and Sting are among the building’s famous residents.
Architect Robert A. M. Stern literally wrote the book on New York architecture. So it should not come as a surprise that the architect’s latest building, 15 Central Park West, demonstrates a learned understanding of the finer qualities of New York’s grandest apartment houses. As a testament to the building’s appeal, the apartments, which include some of the priciest units in the city, pre-sold prior to construction. Denzel Washington, Norman Lear, and Sting are among the building’s famous residents.
In its massing, proportions, detailing and materials, 15 Central Park West is a throwback to an earlier era. The full-block complex is comprised of two towers, a 20 storey House facing the Park and a 35-storey Tower fronting Broadway, linked by generous open courtyard that serves as a private motor entrance to the building and contains a copper and glass entry pavilion.
Unlike its esteemed neighbors, 15 Central Park West is fully clad in limestone. There are 202 apartments ranging from one-bedroom to four bedroom homes designed for families with family rooms and kitchens scaled for entertaining that equal their pre-war antecedents. Each apartment features large casement windows, high ceilings, dining rooms, lots of moldings, plenty of natural light and open views in all directions. Among the building’s common amenities are a private dining room for residents, a walnut paneled library, a screening room, private wine cellars, a health club and pool.
Posted by: 3D-Archive | 23/04/2008 10:30
Login to comment this entry
All Images and Objects are the property of their Respective Owners

