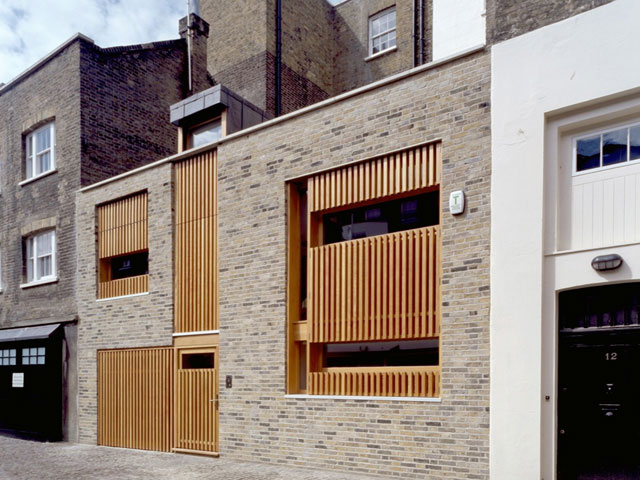Find Interior Designer
Our base contains 195 000 + architects and designers from 210 countries. Explore artworks or search professionals in your area!Show Your Artworks
Archibase Planet allows you to compose your personal block and expose you artworks to the CAD community and potential customersDownload Free Stuff
Find and download useful 3D stuff: 3D Models, HQ Textures, CAD and 3D Documentation, Manuals and moreA modern mews
 No. 13 is a small, contemporary mews house in London's Regents Park, nested amidst Grade 1 and 2 Listed buildings designed by Belsize Architects. The house is surrounded on one side by the terraced houses of Brunswick Place and on the other by Park Square West. Belsize Architects welcomed the opportunity to be involved in a building in such a unique position, no matter how small, and to be able to persuade the authorities involved that a modern contextual design could have its place, even within London's Regents Park. Thie architects saw the project as an exercise to see how a building could be designed on a very confined site within a sensitive and historic part of the London, yet have ample light, feel much larger than it in fact is and continue to create the sense of a private residence.
No. 13 is a small, contemporary mews house in London's Regents Park, nested amidst Grade 1 and 2 Listed buildings designed by Belsize Architects. The house is surrounded on one side by the terraced houses of Brunswick Place and on the other by Park Square West. Belsize Architects welcomed the opportunity to be involved in a building in such a unique position, no matter how small, and to be able to persuade the authorities involved that a modern contextual design could have its place, even within London's Regents Park. Thie architects saw the project as an exercise to see how a building could be designed on a very confined site within a sensitive and historic part of the London, yet have ample light, feel much larger than it in fact is and continue to create the sense of a private residence.
Large windows were formed in the brick walls and roof lights were added everywhere to bring in as much light as possible. Yet most of the windows were designed to have shutters over them, made of vertical slats with gaps in between. In this way not only does light pervade the house, but the interior still does not feel too open to the mews and allows life inside to pass on without concern for the world outside. Inside, the intention was for the spaces to flow together in an interconnected fashion through the use of galleries and glass walls over the three levels. The visual connection between living and sleeping accommodation achieves the maximum use of the space so that the small area feels spacious and inviting. Despite the use of light the internal treatment creates the sense that the house is carved out of a monolithic dark grey material. Although the volcanic stone, textured leather and lacquered timber are all nearly the same colour, acting together with the steel and glass they create an atmospheric sense of place.
Posted by: 3D-Archive | 14/04/2008 10:58
Login to comment this entry
All Images and Objects are the property of their Respective Owners

