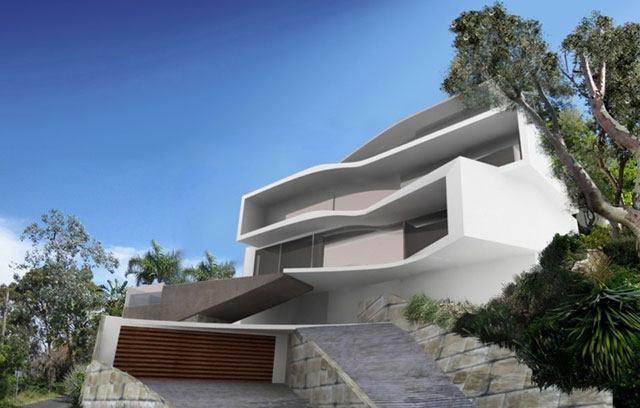Find Interior Designer
Our base contains 195 000 + architects and designers from 210 countries. Explore artworks or search professionals in your area!Show Your Artworks
Archibase Planet allows you to compose your personal block and expose you artworks to the CAD community and potential customersDownload Free Stuff
Find and download useful 3D stuff: 3D Models, HQ Textures, CAD and 3D Documentation, Manuals and moreFuturistic houses approved in Sydney Harbour
 Tony Owen NDM Architects have just had 2 challenging Sydney Houses approved on the harbourfront. The Moebius House and the Tide House both explore a supple and responsive approach to environmental design and respond to the unique landcsape around Sydney Harbour.
Tony Owen NDM Architects have just had 2 challenging Sydney Houses approved on the harbourfront. The Moebius House and the Tide House both explore a supple and responsive approach to environmental design and respond to the unique landcsape around Sydney Harbour.
The Tide House is located on the waterfront at Castlecrag. It takes a series of white boxes and distorts them in response to site and view potential as well as programmatic issues. The client wanted a simple clean house, but he wanted to maximise the outlook. The result of these movements on the simple volumes creates the ripple effect.
The second house, Moebius house faces onto views of the Opera House and Harbour Bridge. The architects responded to the site with a series of movements which folded and twisted the space in order to maximise the changes of level, view opportunities and potential for connectivity to outside spaces at various ground planes. The house has a fluidity of space which is a direct result of having a strong relationship with the surrounding landscape. Both houses represent a fluid response to design that Tony Owen NDM Architects call ‘elastic architecture’. They describe such architecture as being pliant, with an inherent structure and ordering principle. It is an architecture that is capable of responding to all manner of changing variables and which expand to allow greater connectivity to the exterior environment to maximise light, air and movement flows, or retract for greater privacy and differentiation of uses.
Posted by: 3D-Archive | 07/04/2008 10:43
Login to comment this entry
All Images and Objects are the property of their Respective Owners

