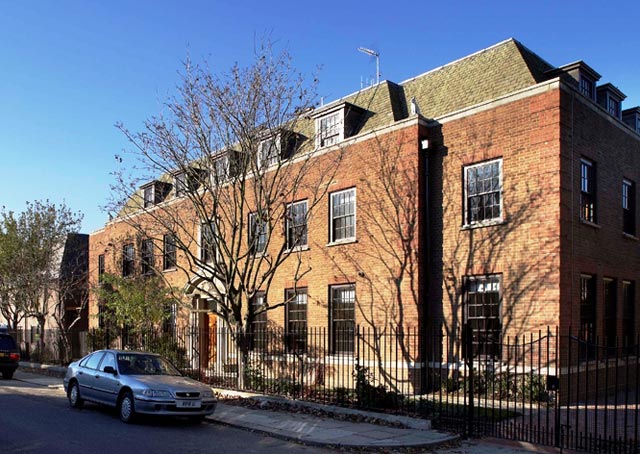Find Interior Designer
Our base contains 195 000 + architects and designers from 210 countries. Explore artworks or search professionals in your area!Show Your Artworks
Archibase Planet allows you to compose your personal block and expose you artworks to the CAD community and potential customersDownload Free Stuff
Find and download useful 3D stuff: 3D Models, HQ Textures, CAD and 3D Documentation, Manuals and moreStudent housing in Camberwell, United Kingdom
 Originally traditional halls of residence for the Royal College of Music, David Miller Architects was commissioned in April 2006 to comprehensively refurbish and remodel a 1920s and a 1970s building to create contemporary, self contained studios. Now complete, the first residents have just moved in.
Originally traditional halls of residence for the Royal College of Music, David Miller Architects was commissioned in April 2006 to comprehensively refurbish and remodel a 1920s and a 1970s building to create contemporary, self contained studios. Now complete, the first residents have just moved in.
by two run down buildings each presented their own challenge. Jeanie Stewart - Project Architect said “In the older building we uncovered some beautiful original details, particularly the woodwork and the joinery - this really gave us the direction for the re-design”. Staircases have been French polished, and sash windows and interior doors fully refurbished. Where original timber flooring was damaged, new boards have been laid diagonally to emphasise the intervention of the repair. New furniture has been chosen with a complimentary dark wood finish, whilst all other internal decoration is a crisp white allowing the craftsmanship of the timber to stand out.
The existing 70s building however had a rather somber, institutional disposition so the Practice’s aim here was to create a light and uplifting environment. Using bold blues and greens in the communal areas and chalky tones in the studios, a fresh sense of identity has been created with colour giving the studios more individuality. Window frames and internal joinery have again been replaced using bleached timber and light wood furniture selected.
Situated in a conservation area, the site benefits from many mature trees. These have been incorporated to create a peaceful furnished courtyard for the residents. This feeling of light and space permeates the project both internally and externally and serves to draw it together as a whole.
Given the end use of the scheme, security has been an important consideration. With an aim to down play this requirement, unobtrusive CCTV equipment has been installed and new railings fitted which reference the ones around the neighbouring registered park. Through careful planning the buildings accommodate 67 studios including designated accessible units, a common room, shared laundries and management facilities. Each studio is fitted out to a high specification using modern, durable, low or no maintenance fixtures. They also have the latest communications access. An integral part of the project has been to upgrade the building’s performance to meet today’s standards and special attention has been given to thermal and acoustic performance. This approach has created an aspirational, yet highly functional design solution at a cost of £1,100 per sqm.
Originally commissioned by developer Tortuga Ltd – an existing client of David Miller Architects - the scheme was subsequently sold to Brandeaux Student Funds which operates under the Liberty Living brand nationwide. They are the fastest growing provider of specialist student accommodation in the UK and the Liberty Fields site in Camberwell represents their first London based venture.
Posted by: 3D-Archive | 05/04/2008 10:51
Login to comment this entry
All Images and Objects are the property of their Respective Owners

