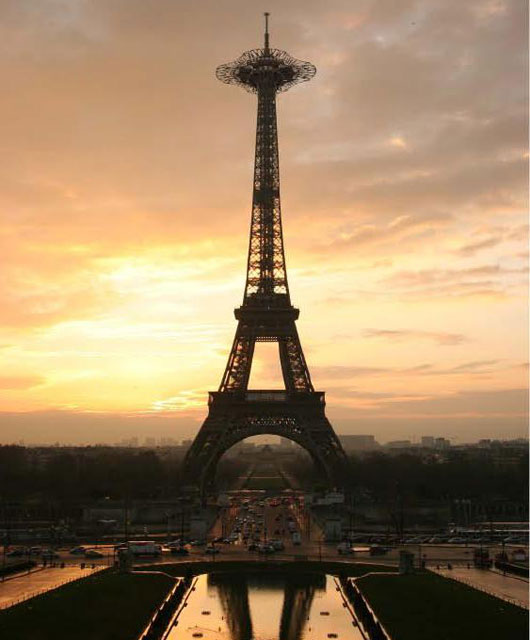Find Interior Designer
Our base contains 195 000 + architects and designers from 210 countries. Explore artworks or search professionals in your area!Show Your Artworks
Archibase Planet allows you to compose your personal block and expose you artworks to the CAD community and potential customersDownload Free Stuff
Find and download useful 3D stuff: 3D Models, HQ Textures, CAD and 3D Documentation, Manuals and moreEiffel tower extension, Paris, France
 Due to ever increasing crowds, SERERO architects have submitted a proposal to extend the third floor of the world famous tower.
Due to ever increasing crowds, SERERO architects have submitted a proposal to extend the third floor of the world famous tower.Since its creation the amount of visitors coming to reach the top of the tower has increased to reach its limit capacity, 6.5 million. The floor area of each level decreases with the height because of the tower geometry resulting in very long waiting lines and crowd management problems. In celebration of the 120th birthday of the tower, the Société d’Exploitation de la Tour Eiffel decided to restructure the public reception and access areas of the tower. The proposal of SERERO Architects aims to create a temporary horizontal extension of the third floor of the tower in order to increase the quality of the access of the public as well as experiencing the fantastic 360 degrees sight of Paris. When Gustave Eiffel designed the tower, he imagined that the tower would become the support of a great variety of scientific devices and experimentations to study gravity and wind pressure. The structure of the tower was therefore designed for increase of its weight. Structural simulation of the Eiffel tower indicates that it is a highly hyperstatic structure, which is dimensioned for a weight higher than what it is supporting today. The structure will extend the top floor plate of the tower by grafting a high performance carbon Kevlar structure on it. The design is based on a generative script, creating branches out of the primary structure of the tower. In opposition with modern engineering (based on the concept of repetition and optimization), the project for the Eiffel tower extension is based on an alternative model of high performance.The structure will be temporarily bolted to the slab without requiring any modification of the existing structure. It will expand the usable floor area from 280 m2 to 580m2.
Posted by: 3D-Archive | 02/04/2008 11:10
Login to comment this entry
All Images and Objects are the property of their Respective Owners

