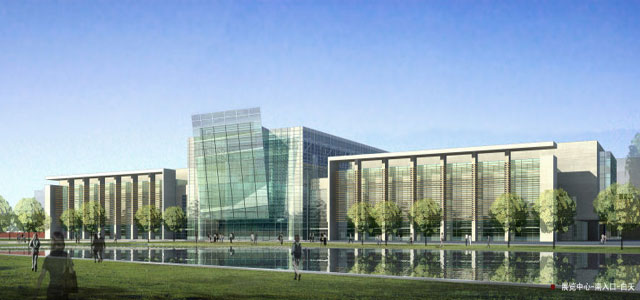Find Interior Designer
Our base contains 195 000 + architects and designers from 210 countries. Explore artworks or search professionals in your area!Show Your Artworks
Archibase Planet allows you to compose your personal block and expose you artworks to the CAD community and potential customersDownload Free Stuff
Find and download useful 3D stuff: 3D Models, HQ Textures, CAD and 3D Documentation, Manuals and moreChina’s new International Exhibition Centre
 TVS, the international planning, architecture and interiors design firm have announced today's opening of the New China International Exhibition Centre (NCIEC), designed by the firm. The new facility is the largest mixed use exhibition centre in China and sets a new benchmark for attracting large and small trade shows to Beijing.
TVS, the international planning, architecture and interiors design firm have announced today's opening of the New China International Exhibition Centre (NCIEC), designed by the firm. The new facility is the largest mixed use exhibition centre in China and sets a new benchmark for attracting large and small trade shows to Beijing.
In 2005, the firm won the international competition to design the NCIEC, and worked in close partnership with the Beijing Institute of Architecture & Design. The facility was constructed under tight deadlines, and opens to its first trade show today, to be followed by the International Auto Show in April. The facility will be used during the Summer Olympics “We are delighted with the results of this facility. We tried to blend the best of Western and Eastern design philosophies to create not only an aesthetic structure, but more importantly, a functional space, providing a broad degree of flexibility,” said Andrew McLean, Senior Principal at TVS.
The NCIEC represents just one of a number of projects TVS is undertaking in Mainland China. The firm designed the Modern Plaza retail mall in Suzhou, and is the lead design architect of Nanjing’s Convention Centre, currently under construction. “The NCIEC sets a new standard for exhibition design. TVS won this project because they presented the most compelling concept in regard to function, economics and aesthetics. We are looking forward to welcoming our first visitors and customers this week” said Mr. Zheng Shijun, General Manager of NCIEC. Drawing on a legacy of monumental civic design that is characteristically Chinese, the NCIEC has at its heart a series of gardens arranged along a central north-south axis extended from the Wenyu River. The building is a contemporary expression with a grouping of wall planes, gates, and pavilions that serve to create layers of space and enclose these outdoor rooms. For maximum flexibility, public access is distributed around all sides of the centre, alternating with discreet and separate access points for service vehicles.
Posted by: 3D-Archive | 01/04/2008 10:29
Login to comment this entry
All Images and Objects are the property of their Respective Owners

