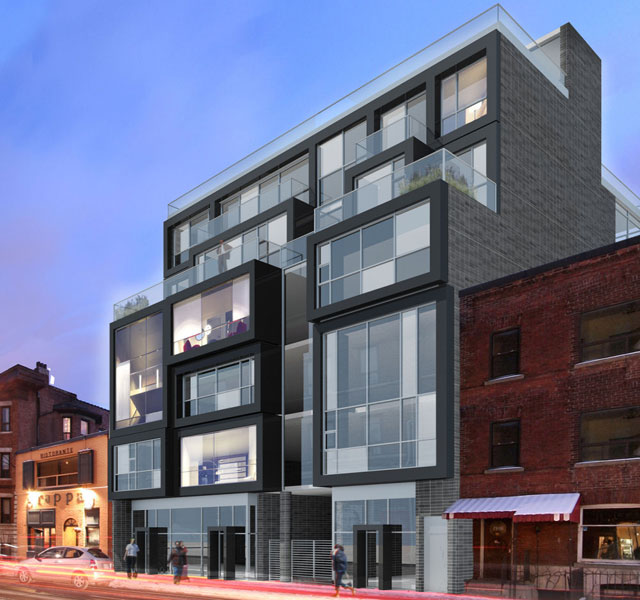Find Interior Designer
Our base contains 198 000 + architects and designers from 190 countries. Explore artworks or search professionals in your area!Show Your Artworks
Archibase Planet allows you to compose your personal block and expose you artworks to the CAD community and potential customersDownload Free Stuff
Find and download useful 3D stuff: 3D Models, HQ Textures, CAD and 3D Documentation, Manuals and moreCube Lofts, Toronto, Canada
 The new iteration Cube (designed by Rom Colthoff and Witt while still at Quadrangle Architects and now raw design - ongoing) is one of the most exciting condominium schemes to launch in the hot Toronto market. Units have been made smaller, more in keeping with market demand and response has been fantastic - the building sold out in two hours. The Cube project is an intimate condominium development at the edge of Toronto's old Little Italy. Each apartment in the building is unique including some double height units that together form a dynamic yet urbane composition as a complement to the trendy neighbourhood. The shared vehicular court is flanked by ground floor retail space which, along with the condominium project, helps to appropriately intensify the existing neighbourhood that is among Toronto's liveliest. Banking on a good fit, Neilas and raw design are planning other main street developments for Toronto.
The new iteration Cube (designed by Rom Colthoff and Witt while still at Quadrangle Architects and now raw design - ongoing) is one of the most exciting condominium schemes to launch in the hot Toronto market. Units have been made smaller, more in keeping with market demand and response has been fantastic - the building sold out in two hours. The Cube project is an intimate condominium development at the edge of Toronto's old Little Italy. Each apartment in the building is unique including some double height units that together form a dynamic yet urbane composition as a complement to the trendy neighbourhood. The shared vehicular court is flanked by ground floor retail space which, along with the condominium project, helps to appropriately intensify the existing neighbourhood that is among Toronto's liveliest. Banking on a good fit, Neilas and raw design are planning other main street developments for Toronto.
About raw design
raw design is one of the most vibrant new architecture studios on the international scene. Co-founded by award winning architects, Roland Rom Colthoff and Richard Witt (formerly design partner and senior design architect at Quadrangle Architects), raw design arrives with a high-profile list of clients and a breadth of experience that extends beyond the typical threshold of other local practices.
Posted by: 3D-Archive | 26/03/2008 09:38
Login to comment this entry
All Images and Objects are the property of their Respective Owners

