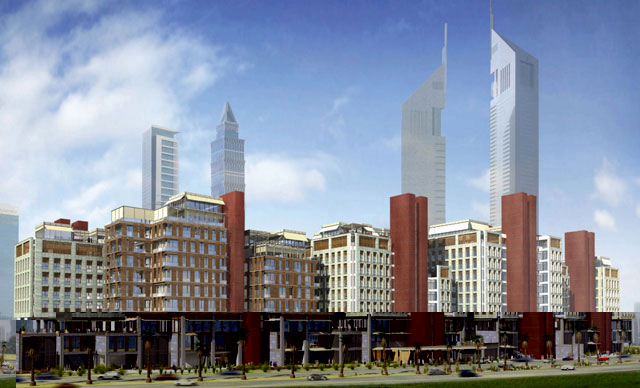Find Interior Designer
Our base contains 195 000 + architects and designers from 210 countries. Explore artworks or search professionals in your area!Show Your Artworks
Archibase Planet allows you to compose your personal block and expose you artworks to the CAD community and potential customersDownload Free Stuff
Find and download useful 3D stuff: 3D Models, HQ Textures, CAD and 3D Documentation, Manuals and moreDubai Gate Village
 After an international competition in July 2004, Hopkins Architects were appointed to design a new 200,000 m2 mixed use development for the Dubai International Finance Centre (DIFC).
After an international competition in July 2004, Hopkins Architects were appointed to design a new 200,000 m2 mixed use development for the Dubai International Finance Centre (DIFC).The scheme comprises of ten separate buildings, containing offices above a podium with penthouses, an apartment building, five levels of car parking with live work units to the perimeter and retail at the podium level.
This cluster of buildings sit along the Gate Precinct development to one side and the A312 road to the other with bridge links forming part of the overall DIFC master plan.
At the podium level, the buildings are linked by a series of spaces that form a primary spine with a series of secondary links. At this level, speciality restaurants, cafes and small boutiques have been planned to create lunchtime and evening destinations. A covered arcade with landscaped piazzas has been designed to encourage movement of people and to create interesting environments to explore.
The office buildings are stone clad with recessed apertures for windows. In addition to the envisaged shading from the proximity of the buildings, the windows are provided with mushrabias and additional shading devices to add character to the buildings and provide privacy from buildings opposite.
The overall environment created is seen as a reflection of the local conditions and the social and cultural scene.
Posted by: 3D-Archive | 22/03/2008 09:46
job
nice | 26/07/2012 10:35
Login to comment this entry
All Images and Objects are the property of their Respective Owners

