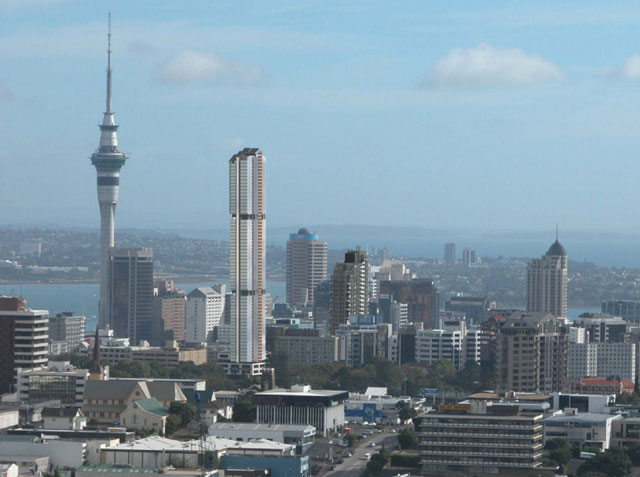Find Interior Designer
Our base contains 195 000 + architects and designers from 210 countries. Explore artworks or search professionals in your area!Show Your Artworks
Archibase Planet allows you to compose your personal block and expose you artworks to the CAD community and potential customersDownload Free Stuff
Find and download useful 3D stuff: 3D Models, HQ Textures, CAD and 3D Documentation, Manuals and moreElliott Tower, Auckland, New Zealand
 Moller, designer of the Auckland Sky and Macau (China) Towers is currently awaiting a Resource Consent ruling for go ahead for the 67 storey Elliott Tower, a residential development sitting atop a three level double height spaced retail centre podium based around a centralised atrium. The top of the podium has a substantial roof garden, where not occupied by the tower.
Moller, designer of the Auckland Sky and Macau (China) Towers is currently awaiting a Resource Consent ruling for go ahead for the 67 storey Elliott Tower, a residential development sitting atop a three level double height spaced retail centre podium based around a centralised atrium. The top of the podium has a substantial roof garden, where not occupied by the tower.
The slim tower is designed to accommodate 260 apartments with the vertical height split by two Sky Gardens with large trees oxygenating the intake air to the mechanical plant and contributing to sustainable design principles which are further enhanced by the rooftop solar collectors and co-generation of heat from mechanical plants.
The 67 storey Elliott Tower consists of a gently curving East façade, forming a shimmering façade and backdrop to the Elliott Street retail podium, with the other three faces of the tower designed as orthogonal faces, separated into slimmer elements to accentuate the essence of a multi storey building.
The long west façade is further articulated with bay windows which give spectacular views from the building and provide a vigorous rhythm to this elevation.
The tower is placed on pilotis at the podium which repeat at the sky gardens, in an expression of the structural concept.
The top of the tower has two penthouses with decks, balconies and pergolas, and above are three layered roof forms – both to defer to Sky Tower in urban form terms and to provide 180 solar collectors which will provide hot water to the entire complex for 65% of the year.
The tower top has been carefully considered such that it provides a positive cap to the building, but is light and open, encapsulating a spatial lightness.
The stair to the east façade extends above the top of the building, which, along with the curved and extended glass façade, dissolves into the sky. This characteristic is further enhanced by the curved façade extending beyond the north and south ends of the tower.
In placing the tower close to the Albert Street frontage and in north/south orientation, the impact on the views towards the harbour from buildings to the south would be minimised, and the apartments within Elliott Tower would enjoy both morning and afternoon sun.
The podium consists of three double height levels of retail grouped around a central atrium and entry/exit points are located at the Elliott/Victoria and Victoria/Albert street corners, existing footpaths and via through site links between Elliott Street and Albert Street. Parking for 481 cars is accommodated in a six level basement with access from and to lower Albert Street.
The tower consists of 62 levels above the podium and has been designed to “address” Albert Street through being close to this boundary and the apartments are designed as cross over duplexes so that each has morning and afternoon sun and views. Common space for residents is provided by the podium roof garden, and two sky gardens located at third points on the tower. These also provide green spaces up the tower, and with large trees oxygenating the intake air to the mechanical plant and contributing to sustainable design principles which are further enhanced by the rooftop solar collectors and co-generation of heat from mechanical plants.
Posted by: 3D-Archive | 21/03/2008 11:55
Login to comment this entry
All Images and Objects are the property of their Respective Owners

