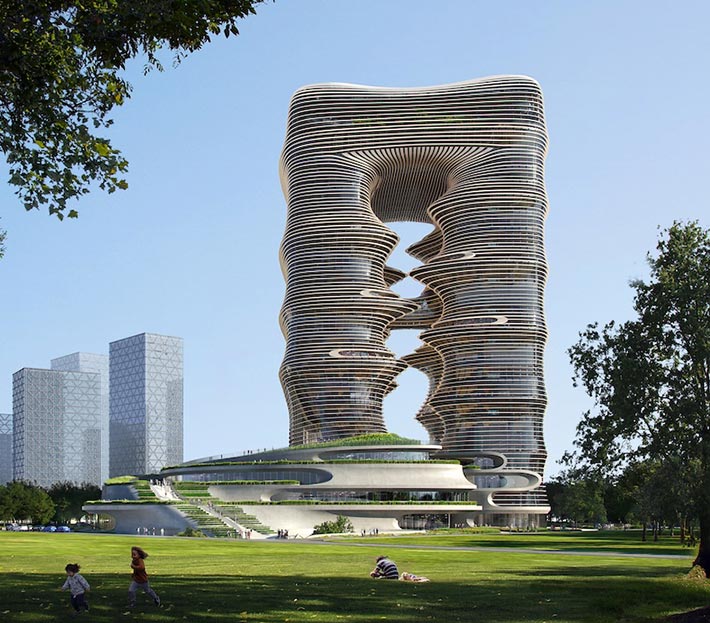Find Interior Designer
Our base contains 198 000 + architects and designers from 190 countries. Explore artworks or search professionals in your area!Show Your Artworks
Archibase Planet allows you to compose your personal block and expose you artworks to the CAD community and potential customersDownload Free Stuff
Find and download useful 3D stuff: 3D Models, HQ Textures, CAD and 3D Documentation, Manuals and moreYidan Center by Zaha Hadid Architects, Shenzhen, China
 Yidan Center, designed by Zaha Hadid Architects, is an iconic cultural landmark in Shenzhen, China, serving as the international headquarters for the Chen Yidan Foundation and Yidan Prize to promote lifelong learning and educational innovations. The architecture draws inspiration from surrounding mountain canyons and valleys, mimicking natural geological forms to encourage convergence and collaboration in a dynamic hub that reflects Shenzhen's role as a global innovation center. The 165,815 sq. m structure includes terraces, balconies, and a central open "canyon" that blurs boundaries between indoor and outdoor spaces, with green gardens guiding visitors to a base featuring a large oculus for natural lighting.
Yidan Center, designed by Zaha Hadid Architects, is an iconic cultural landmark in Shenzhen, China, serving as the international headquarters for the Chen Yidan Foundation and Yidan Prize to promote lifelong learning and educational innovations. The architecture draws inspiration from surrounding mountain canyons and valleys, mimicking natural geological forms to encourage convergence and collaboration in a dynamic hub that reflects Shenzhen's role as a global innovation center. The 165,815 sq. m structure includes terraces, balconies, and a central open "canyon" that blurs boundaries between indoor and outdoor spaces, with green gardens guiding visitors to a base featuring a large oculus for natural lighting.
Posted by: 3D-Archive | 11/11/2025 03:50
Login to comment this entry
All Images and Objects are the property of their Respective Owners


