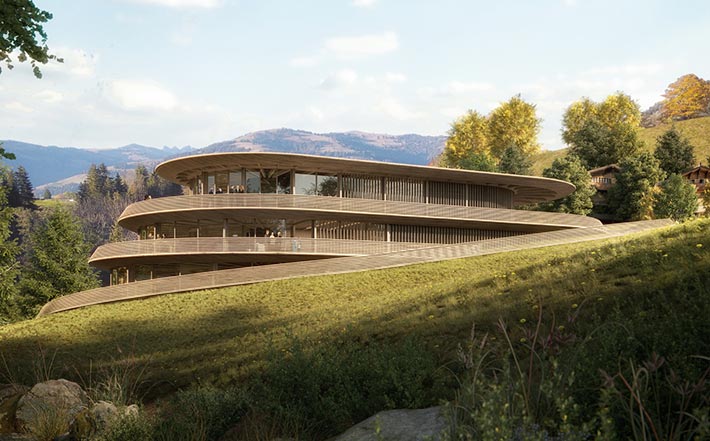Find Interior Designer
Our base contains 198 000 + architects and designers from 190 countries. Explore artworks or search professionals in your area!Show Your Artworks
Archibase Planet allows you to compose your personal block and expose you artworks to the CAD community and potential customersDownload Free Stuff
Find and download useful 3D stuff: 3D Models, HQ Textures, CAD and 3D Documentation, Manuals and moreTimber building by Foster + Partners, Gstaad, Switzerland
 Foster + Partners has received planning permission for a new timber residential building in Gstaad, Switzerland. Designed as a house in the Alpine resort town, the project combines residential use with exhibition, storage, and social spaces. The building is located in a valley and has been planned to follow the contours of its setting. It features a sloping façade, flat roof, and a ramp that provides access for both cars and pedestrians. The ground floor includes an exhibition space that will host public events.
Foster + Partners has received planning permission for a new timber residential building in Gstaad, Switzerland. Designed as a house in the Alpine resort town, the project combines residential use with exhibition, storage, and social spaces. The building is located in a valley and has been planned to follow the contours of its setting. It features a sloping façade, flat roof, and a ramp that provides access for both cars and pedestrians. The ground floor includes an exhibition space that will host public events.
Posted by: 3D-Archive | 03/11/2025 04:36
Login to comment this entry
All Images and Objects are the property of their Respective Owners


