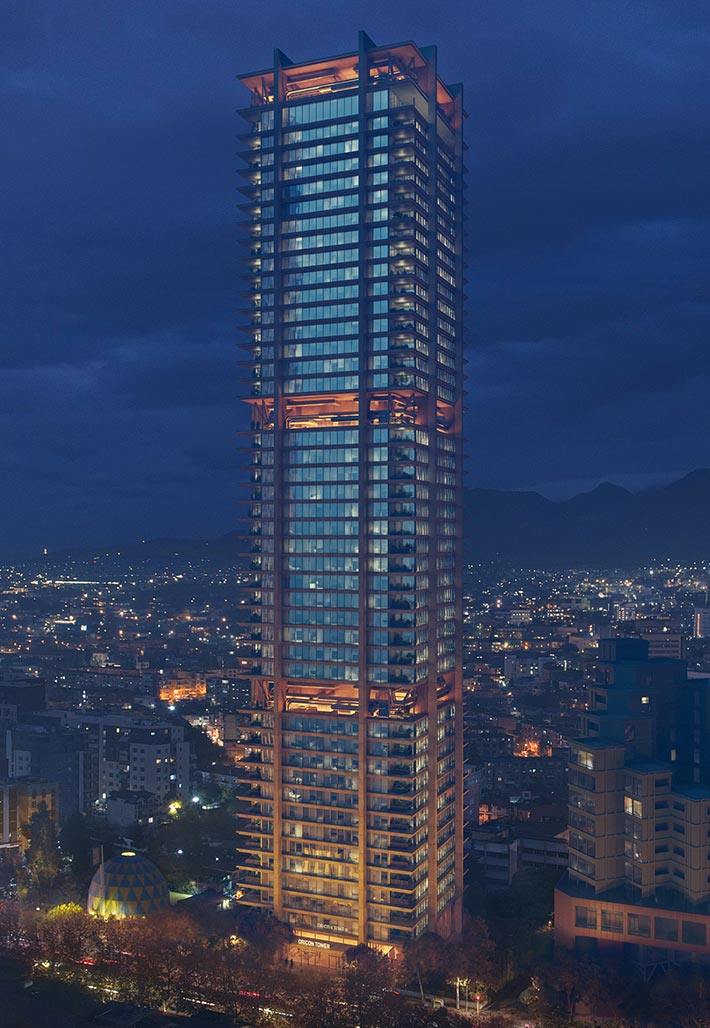Find Interior Designer
Our base contains 198 000 + architects and designers from 190 countries. Explore artworks or search professionals in your area!Show Your Artworks
Archibase Planet allows you to compose your personal block and expose you artworks to the CAD community and potential customersDownload Free Stuff
Find and download useful 3D stuff: 3D Models, HQ Textures, CAD and 3D Documentation, Manuals and moreOricon Tower by Eduardo Souto de Moura and OODA, Tirana, Albania
 The Oricon Tower, a 180-meter mixed-use skyscraper in Tirana, Albania, designed by Pritzker Prize-winner Eduardo Souto de Moura and OODA, acts as an urban gateway along Dritan Hoxha Avenue, connecting the city’s historic core to its western neighborhoods per the Tirana 2030 Masterplan. The 60,000-square-meter tower houses offices, retail, residences, and a hotel with a rooftop restaurant, centered around a fluid circulation core. A public plaza and double-height lobby foster vibrant street-level interaction. Set to begin construction in January 2026, the Oricon Tower will redefine Tirana’s skyline as a sustainable urban landmark.
The Oricon Tower, a 180-meter mixed-use skyscraper in Tirana, Albania, designed by Pritzker Prize-winner Eduardo Souto de Moura and OODA, acts as an urban gateway along Dritan Hoxha Avenue, connecting the city’s historic core to its western neighborhoods per the Tirana 2030 Masterplan. The 60,000-square-meter tower houses offices, retail, residences, and a hotel with a rooftop restaurant, centered around a fluid circulation core. A public plaza and double-height lobby foster vibrant street-level interaction. Set to begin construction in January 2026, the Oricon Tower will redefine Tirana’s skyline as a sustainable urban landmark.
Posted by: 3D-Archive | 27/10/2025 07:25
Login to comment this entry
All Images and Objects are the property of their Respective Owners


