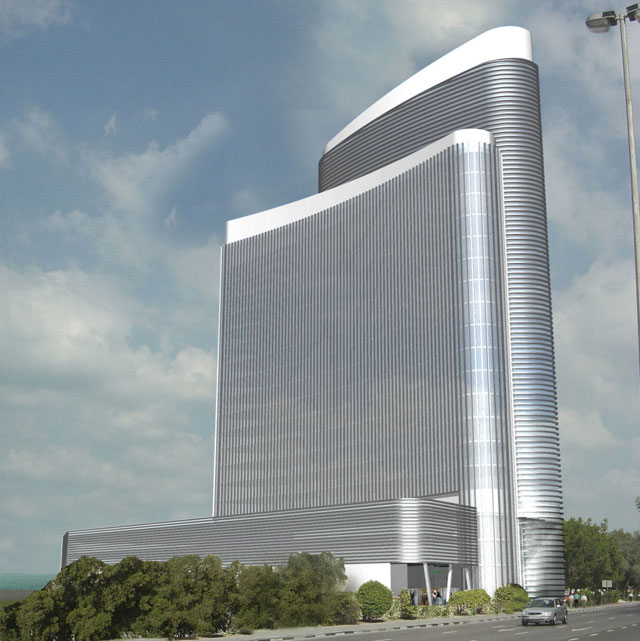Find Interior Designer
Our base contains 195 000 + architects and designers from 210 countries. Explore artworks or search professionals in your area!Show Your Artworks
Archibase Planet allows you to compose your personal block and expose you artworks to the CAD community and potential customersDownload Free Stuff
Find and download useful 3D stuff: 3D Models, HQ Textures, CAD and 3D Documentation, Manuals and moreComputer technology can be inspiring
 The architectural language of the binary is greatly influenced by the simplicity of the binary numerical system which leads to unlimited functional possibilities. The external influences on design caused by location building configurations and the building function result in an exciting built form which in effect creates the internal spaces for the tenants’ comfort and convenience.
The architectural language of the binary is greatly influenced by the simplicity of the binary numerical system which leads to unlimited functional possibilities. The external influences on design caused by location building configurations and the building function result in an exciting built form which in effect creates the internal spaces for the tenants’ comfort and convenience.
The lake surrounding the plot from two sides and the site's proportions were the main factors in defining the architectural shape of the building. In order to maximize the views to the lake the two towers were tilted and curved in the lake's direction, opening up at the main point of entry to embrace the visitors and introduce them to the multistory atrium lobby. The fluid form of the towers and their variation in height lightens the mass of the building aesthetically. The difference in height of the two tower volumes creates panoramic lake views for the executive floors on the top of the higher tower. The final composition of the two free flowing towers is finished in contrasting horizontal and vertical lines created by the external facade curtain wall. This simple contrasting design movement is again reminiscent of the contrasting form and function of binary numbers working in combination to create unlimited possibilities.
The contrasting horizontal and vertical lines of the building are exciting to look at during the day but amazing to gaze at after dark, as the horizontal and vertical facade elements fade away into a dark line while the glazed volume behind them glows to show the inner mass of the building. The entrance atrium lobby follows a minimal and functional design using contemporary materials such as glass, steel and aluminum along with hi-tech interactive surfaces and displays. The lobby links the main entrance to the restaurants and coffee shops areas and other functions in the ground floor creating a covered air-conditioned shopping plaza animated by shades and shadows created by the interplay of the natural light on the steel and glass space frame above.
The corridors and office spaces in the typical floors will follow the same concept in design and style. The transition floor between the two towers is reserved for the recreational facilities for the tenants such as an executive lounge and library, a restaurant, a business center and health club and gym, and for the first time there are facilities such as a tranquility zone where sleep pods provide for quick and effective power naps, oxygen bar and even a beach deck with a real sandy beach. The upper three floors of the higher tower will contain executive office spaces that get an uninterrupted 360 degrees panoramic view of the lake and the canals surrounding the plot.
The building's mainly recreational elements hint at "the play" while the contrasting corporate business look of the edifice confirming "the work". Thus proving the fact that; as binary numbers do, the contrasting elements working together can result in unlimited possibilities.
Posted by: 3D-Archive | 13/03/2008 12:25
Login to comment this entry
All Images and Objects are the property of their Respective Owners

