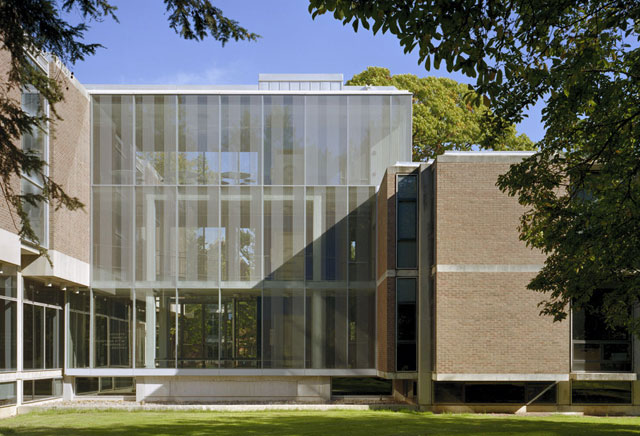Find Interior Designer
Our base contains 195 000 + architects and designers from 210 countries. Explore artworks or search professionals in your area!Show Your Artworks
Archibase Planet allows you to compose your personal block and expose you artworks to the CAD community and potential customersDownload Free Stuff
Find and download useful 3D stuff: 3D Models, HQ Textures, CAD and 3D Documentation, Manuals and moreAddition to the School of Architecture
 Let’s face it. Designing a School of Architecture is a desirable yet daunting commission for an architect. For Princeton University’s School of Architecture, New York-based Architectural Research does not disappoint with an addition and renovation that clarifies the building’s plan while maximizing light penetration and views.
Let’s face it. Designing a School of Architecture is a desirable yet daunting commission for an architect. For Princeton University’s School of Architecture, New York-based Architectural Research does not disappoint with an addition and renovation that clarifies the building’s plan while maximizing light penetration and views.The existing condition of studio spaces isolated from administrative offices and the library is here amended in a new configuration that expresses connectivity and transparency. The addition, which contains a new lobby and student lounge and aligns the existing floor levels, is organized around a new blue elevator shaft from which a folded steel staircase is cantilevered. The exterior envelope with large glass panels with ceramic frit patterns are overlaid like folds in a curtain. A new student lounge and double-height lobby adds informal assembly spaces for student and faculty.
The project, which includes a 2000 square foot addition and 6,000 square feet of renovated space, was completed in 2007.
Posted by: 3D-Archive | 10/03/2008 11:13
Login to comment this entry
All Images and Objects are the property of their Respective Owners

