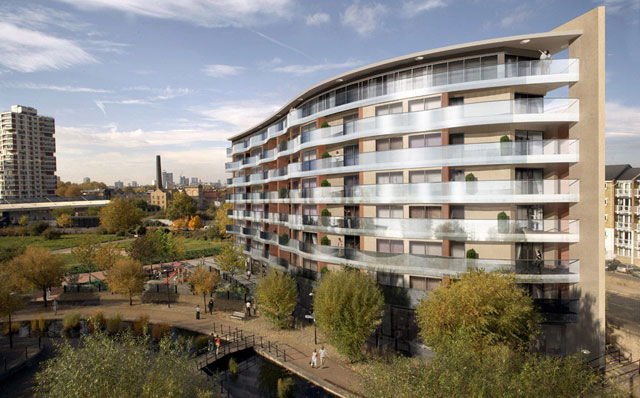Find Interior Designer
Our base contains 195 000 + architects and designers from 210 countries. Explore artworks or search professionals in your area!Show Your Artworks
Archibase Planet allows you to compose your personal block and expose you artworks to the CAD community and potential customersDownload Free Stuff
Find and download useful 3D stuff: 3D Models, HQ Textures, CAD and 3D Documentation, Manuals and moreA new urban village in London
 The mixed use building now granted detailed planning consent, forms the first phase of the redevelopment of Canada Water as part of the regeneration of the area being undertaken by Southwark Council, BLCQ and Barratt Homes.
The mixed use building now granted detailed planning consent, forms the first phase of the redevelopment of Canada Water as part of the regeneration of the area being undertaken by Southwark Council, BLCQ and Barratt Homes.The circular form of Surrey Quays Road which defines the new Civic Centre for the project generates unique spaces and building forms which focus on a new public plaza overlooking Canada Water and featuring a distinctive new Public Library and Resource Centre.
The crescent shape of the first of these buildings tapers to a bow-like end feature which is evocative of the Maritime Dockyard past of Rotherhithe. A formal GRC clad north facing street elevation contrasts strikingly with the south facing interior façade featuring informal undulating glass fronted terraces which engage with views over Canada Water.
Construction is due to start in Spring 2008 with the completion of the whole new Civic complex scheduled for 2010.
Posted by: 3D-Archive | 07/03/2008 10:49
Login to comment this entry
All Images and Objects are the property of their Respective Owners

