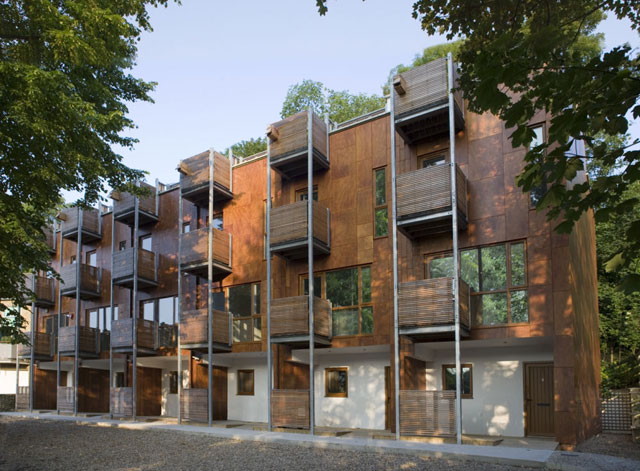Find Interior Designer
Our base contains 195 000 + architects and designers from 210 countries. Explore artworks or search professionals in your area!Show Your Artworks
Archibase Planet allows you to compose your personal block and expose you artworks to the CAD community and potential customersDownload Free Stuff
Find and download useful 3D stuff: 3D Models, HQ Textures, CAD and 3D Documentation, Manuals and moreNew housing with traditional appeal
 Steadfast and reliable, the English have always had a love of the terraced house. A common language is used, whether a two up two down or a five-floor town house, the principles (and plot width) of the terrace tends to remain comfortingly consistent. Multi award winning Alan Phillips Architects, who excel at infusing tradition with innovation, have applied these principles to two terraced projects recently completed in Brighton.
Karibu, and Brunswick Street West are both narrow frontage terraced buildings, which are neat, compact and exemplify the practice’s customary panache. The two projects serve to demonstrate Alan Phillips Architects’ sensitivity and delicate touch when it comes to marrying innovative, modern design features with traditional values.
Steadfast and reliable, the English have always had a love of the terraced house. A common language is used, whether a two up two down or a five-floor town house, the principles (and plot width) of the terrace tends to remain comfortingly consistent. Multi award winning Alan Phillips Architects, who excel at infusing tradition with innovation, have applied these principles to two terraced projects recently completed in Brighton.
Karibu, and Brunswick Street West are both narrow frontage terraced buildings, which are neat, compact and exemplify the practice’s customary panache. The two projects serve to demonstrate Alan Phillips Architects’ sensitivity and delicate touch when it comes to marrying innovative, modern design features with traditional values.Karibu is a three-storey terrace of 6 houses built for Sussex Housing Trust. The scheme is conceived as a large chest of draws imbedded in a wooded bank. The building is clad in stunning ‘lignum’ and ‘resin’ injected timber, which melt the building into its surroundings.
Brunswick Street West is also arranged over four storeys and has two distinct ‘edges’. The front edge is a progressive modernisation of the classical regency bay, but cut back to provide oblique views of the sea. The eastern edge faces a secret garden, and in counterpoint to the surrounding Grade 1 Listed regency architecture, is formed of a single stretched membrane of glass in the form of a glass curtain that reflects it’s historic neighbour whilst avoiding the temptations of a pastiche and fake history.
Since John Nash first influenced Brighton with his stunning crescents and squares in the 1800’s, Brighton has been synonymous with the terraced house. Ranging from the large sea-front mansions, to the rows of cottages to the north of the town. The terrace has played a fundamental part of the city’s history and in stark contrast to much of Brighton’s architecture of the 20th Century which went against the traditional vernacular, Alan Phillips Architects is now helping to re-address the balance in their own inimitable way.
Posted by: 3D-Archive | 06/03/2008 11:29
Login to comment this entry
All Images and Objects are the property of their Respective Owners

