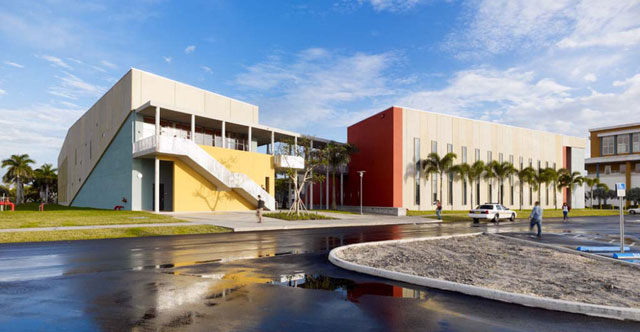Find Interior Designer
Our base contains 195 000 + architects and designers from 210 countries. Explore artworks or search professionals in your area!Show Your Artworks
Archibase Planet allows you to compose your personal block and expose you artworks to the CAD community and potential customersDownload Free Stuff
Find and download useful 3D stuff: 3D Models, HQ Textures, CAD and 3D Documentation, Manuals and moreNew Chapman Graduate School of Business
 This building is the first of two phases and houses classrooms, administrative offices, a multi-purpose events facility, a 300 seat auditorium and student support spaces that wrap around a generously landscaped courtyard. The courtyard cuts a dramatic diagonal path through the complex, allowing the predominant east/west breezes to filter through. In its completed configuration (Phases 1 & 2), the composition takes on the geometry of two interlocking courtyards. This concept emerged out of the desire to foster interaction between the students, faculty and administration while providing the separation that each program requires.
This building is the first of two phases and houses classrooms, administrative offices, a multi-purpose events facility, a 300 seat auditorium and student support spaces that wrap around a generously landscaped courtyard. The courtyard cuts a dramatic diagonal path through the complex, allowing the predominant east/west breezes to filter through. In its completed configuration (Phases 1 & 2), the composition takes on the geometry of two interlocking courtyards. This concept emerged out of the desire to foster interaction between the students, faculty and administration while providing the separation that each program requires. Linear water features, comprising wall fountains and low basins, draw the visitor toward a grand staircase that recalls structures of pre-Columbian cultures and acknowledges the largely Latin and Hispanic student body. The stair leads to a terrace on the second level. The circulation between the facilities consists of a double height arcade opening onto the courtyard. The classrooms are organized around the courtyard with breakout rooms fronting onto the arcade. Visitors enter the lobby beneath a portico opening towards the existing College of Business Administration (Ryder Building).
The building starts at two stories in height and spirals around the courtyard to reach approximately three stories at the board room, above the main entrance lobby. The new business school will have two faces: to the exterior, it will be wrapped in a precast concrete panel system with three levels of sandblasting to create texture and pattern. Within the courtyard and in the slivers of spaces between the building bars, borrowing from the Florida vernacular, it holds vividly colored stucco walls. The building is designed to be environmentally site-specific, with window patterns, arcades, and sun screens designed to address the predominantly hot Miami climate. The size of the building (Phase 1) is 91,700gsf and the client is Florida International University (FIU). KPF worked with the associate architects, BEA International.
The building is a 2008 Merit Award winner in the higher education category of The Florida Facilities Planning Association award program.
Posted by: 3D-Archive | 03/03/2008 11:53
Login to comment this entry
All Images and Objects are the property of their Respective Owners

