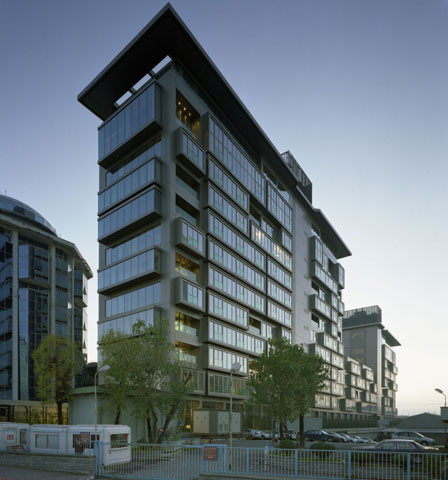Find Interior Designer
Our base contains 195 000 + architects and designers from 210 countries. Explore artworks or search professionals in your area!Show Your Artworks
Archibase Planet allows you to compose your personal block and expose you artworks to the CAD community and potential customersDownload Free Stuff
Find and download useful 3D stuff: 3D Models, HQ Textures, CAD and 3D Documentation, Manuals and moreLevent Lofts, Turkey
 The existing construction primarily started as an office building; the building is re-designed as a residence bearing the Loft concept. The long, thin building is located on a total 3.870sqm area, the front block consists of 11 stories above the ground floor, and the rear block is ground-floor +7 stories. Lofts are at various sizes and types; differing from 68 to182sqm; including duplexes; with terraces or gardens. The façade is perceived as an assortment of boxes; also, each unique module shall be distinguished from outside due to the curtain system, a range of colors and light will be reflected from inside, as a method of benefiting functional solutions for esthetics purposes. Offering an efficient, tranquil, life style in modern-day standards in “downtown”, the complex is supported by the recent technologies; the car park, storage, central heating and ventilation, security, maintenance services and “intelligent house” system grant a user-friendly environment and easy access. The building is not only programmed as a housing facility but also it is planned to be a high quality social venue; the entrance is made through the lobby on the first floor where meeting rooms, a health center, cafés and restaurants and the other common areas take place. Total site area is 3.456 m² and the construction area is 30.159 m².
The existing construction primarily started as an office building; the building is re-designed as a residence bearing the Loft concept. The long, thin building is located on a total 3.870sqm area, the front block consists of 11 stories above the ground floor, and the rear block is ground-floor +7 stories. Lofts are at various sizes and types; differing from 68 to182sqm; including duplexes; with terraces or gardens. The façade is perceived as an assortment of boxes; also, each unique module shall be distinguished from outside due to the curtain system, a range of colors and light will be reflected from inside, as a method of benefiting functional solutions for esthetics purposes. Offering an efficient, tranquil, life style in modern-day standards in “downtown”, the complex is supported by the recent technologies; the car park, storage, central heating and ventilation, security, maintenance services and “intelligent house” system grant a user-friendly environment and easy access. The building is not only programmed as a housing facility but also it is planned to be a high quality social venue; the entrance is made through the lobby on the first floor where meeting rooms, a health center, cafés and restaurants and the other common areas take place. Total site area is 3.456 m² and the construction area is 30.159 m².
Posted by: 3D-Archive | 01/03/2008 11:31
Login to comment this entry
All Images and Objects are the property of their Respective Owners

