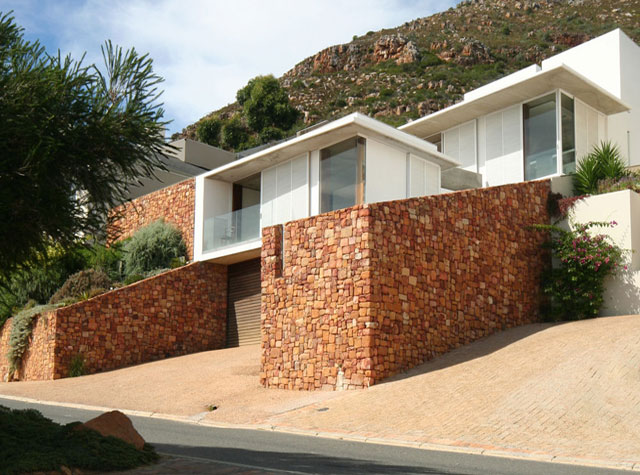Find Interior Designer
Our base contains 195 000 + architects and designers from 210 countries. Explore artworks or search professionals in your area!Show Your Artworks
Archibase Planet allows you to compose your personal block and expose you artworks to the CAD community and potential customersDownload Free Stuff
Find and download useful 3D stuff: 3D Models, HQ Textures, CAD and 3D Documentation, Manuals and moreHouse of the Year 2007 winner!
 Kevin Fellingham Architecture's "House J" is this year's winner of the WAN House of the Year Awards 2007. The winner of the WAN House of the Year 2007 has been awarded to House J designed by South African architect Kevin Fellingham from Kevin Fellingham Architecture.
Kevin Fellingham Architecture's "House J" is this year's winner of the WAN House of the Year Awards 2007. The winner of the WAN House of the Year 2007 has been awarded to House J designed by South African architect Kevin Fellingham from Kevin Fellingham Architecture.
This project is Kevin Fellingham's first project which is an outstanding achievement.
The house is located at the edge of Simonstown, between the architectural conservation area of the town and the nature conservation area of the Table Mountain national park.
Last Wednesday (6th February) leading experts forming the WAN jury selected a shortlist of six for the second year of our international competition from hundreds of entries, which included House J by Kevin Fellingham Architecture. This took place at RIBA (Royal Institute of British Architects) in London. The high quality of entries this year had come in from architects from 20 different countries making the task especially hard.
The jury’s comment: “This house created the most debate and was the most complex to understand, yet at every discovery, revealed deeper and deeper qualities. The interiors were the most impressive feature, being beautifully detailed and finished without lavish materials. In particular the attention to detail at ceiling level where flat surfaces are integrated with vaulted spaces, showed particular sensitivity to the making of living architecture for this home. Then there is its relation to the context, the exploitation of magnificent views and the moulding of the building to its context through the section and through the relationship of natural indigenous materials and those which are manufactured. The response to climate is also very impressive.”
The judging was based on a number of criteria including originality, innovation, form, sustainability and context. The winner will receive a personalised plaque and £1,000 cash prize.
Posted by: 3D-Archive | 28/02/2008 11:10
Login to comment this entry
All Images and Objects are the property of their Respective Owners

