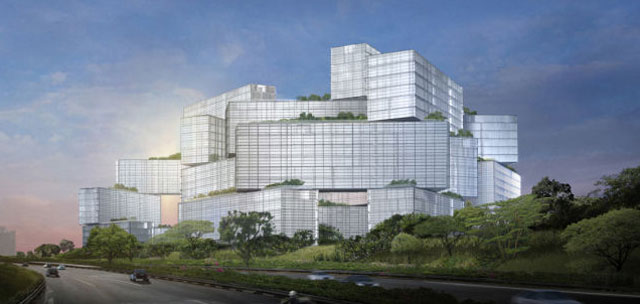Find Interior Designer
Our base contains 195 000 + architects and designers from 210 countries. Explore artworks or search professionals in your area!Show Your Artworks
Archibase Planet allows you to compose your personal block and expose you artworks to the CAD community and potential customersDownload Free Stuff
Find and download useful 3D stuff: 3D Models, HQ Textures, CAD and 3D Documentation, Manuals and moreShaping up downtown Singapore
 The office for Metropolitan Architecture (OMA) has been commissioned to design a large-scale residential complex in Singapore. The project will be located on an expansive 8 hectare site bounded by the Ayer Rajah Expressway and Alexandra Road, in a central position between the National University and downtown Singapore. With 170,000 m2 of built floor area, the development will provide over 1,000 apartment units of varying sizes with extensive outdoor spaces and landscaping.
Instead of creating a cluster of isolated, vertical towers – the default typology of residential developments in Singapore – the design explores a dramatically different approach to the issues and challenges of living and social space.
The office for Metropolitan Architecture (OMA) has been commissioned to design a large-scale residential complex in Singapore. The project will be located on an expansive 8 hectare site bounded by the Ayer Rajah Expressway and Alexandra Road, in a central position between the National University and downtown Singapore. With 170,000 m2 of built floor area, the development will provide over 1,000 apartment units of varying sizes with extensive outdoor spaces and landscaping.
Instead of creating a cluster of isolated, vertical towers – the default typology of residential developments in Singapore – the design explores a dramatically different approach to the issues and challenges of living and social space.32 apartment blocks, each six-stories tall, are stacked in a hexagonal arrangement to form six large-scale permeable courtyards. The interlocking volumes form the topography of a “vertical village” with cascading sky gardens and private roof terraces vertically extending the landscape of the courtyards. Extensive communal facilities which are embedded in the lush vegetation offer multiple opportunities for social interaction in a natural environment. While maintaining the privacy of the individual apartment units through unobstructed views and generous spacing of the building blocks, the horizontal and interconnected volumes create an explicitly social network of outdoor spaces within the green terrain.
The site completes a green belt that stretches between Kent Ridge, Telok Blangah and Mount Faber Parks, while the stacked volumetric relationship of the apartment blocks extends the landscape and forms a mount/hill that relates to the surrounding topography.
Beyond the extensive presence of nature and collective space, the project will be designed to respond carefully to the tropical climate and address issues of sustainability through incorporating multiple features of energy-saving technologies.
The project is lead by Ole Scheeren, Director of OMA Beijing, together with Eric Chang, Associate.
Posted by: 3D-Archive | 27/02/2008 11:35
Login to comment this entry
All Images and Objects are the property of their Respective Owners

