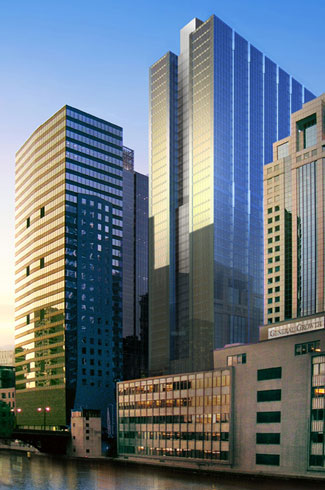Find Interior Designer
Our base contains 195 000 + architects and designers from 210 countries. Explore artworks or search professionals in your area!Show Your Artworks
Archibase Planet allows you to compose your personal block and expose you artworks to the CAD community and potential customersDownload Free Stuff
Find and download useful 3D stuff: 3D Models, HQ Textures, CAD and 3D Documentation, Manuals and moreLatest high-rise on Wacker
 Following on the success of 111 South Wacker, completed in 2005, and UBS Tower, completed in 2001, 155 North Wacker marks the third collaboration between Goettsch Partners and developer The John Buck Company along the prominent Wacker Drive business corridor in downtown Chicago.
Following on the success of 111 South Wacker, completed in 2005, and UBS Tower, completed in 2001, 155 North Wacker marks the third collaboration between Goettsch Partners and developer The John Buck Company along the prominent Wacker Drive business corridor in downtown Chicago.The 48-story, 1,385,000-square-foot (128,670-square-meter) office building will focus on sustainability and is already pre-certified LEED-CS Silver by the U.S. Green Building Council. In addition to a technology-enabled infrastructure and efficient floorplates with no interior columns, the building will feature an exterior arcade, a two-story, glass-enclosed lobby, and dedicated tenant amenities including state-of-the art conference and fitness centers, as well as a two-level underground parking garage for 163 cars.
Tenants who have already signed leases include international law firm Skadden Arps and Chicago-based Bridge Finance Group. The project is scheduled for completion in 2009.
Posted by: 3D-Archive | 21/02/2008 11:46
Login to comment this entry
All Images and Objects are the property of their Respective Owners

